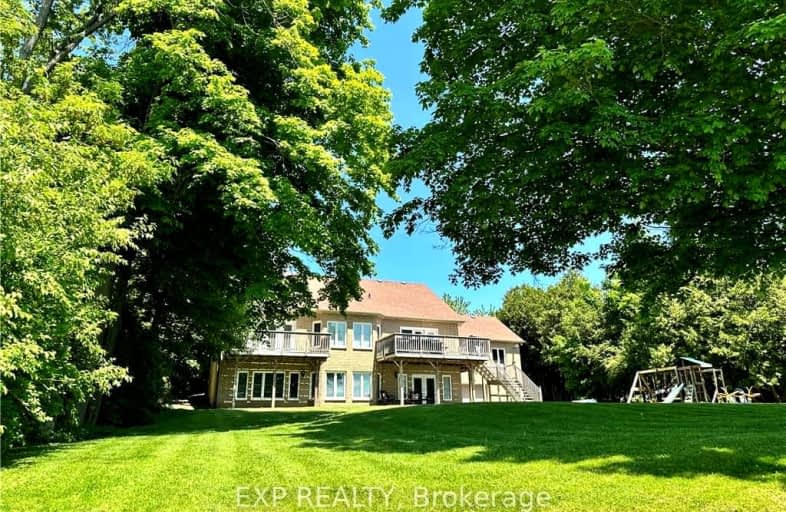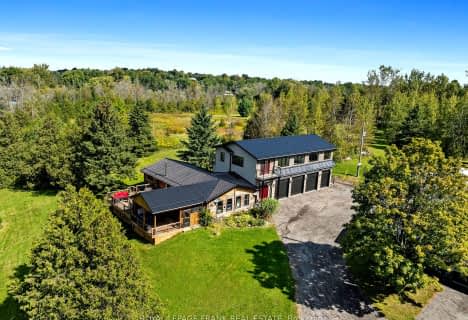
Car-Dependent
- Almost all errands require a car.
Somewhat Bikeable
- Almost all errands require a car.

Good Shepherd Catholic School
Elementary: CatholicGreenbank Public School
Elementary: PublicDr George Hall Public School
Elementary: PublicMariposa Elementary School
Elementary: PublicS A Cawker Public School
Elementary: PublicR H Cornish Public School
Elementary: PublicSt. Thomas Aquinas Catholic Secondary School
Secondary: CatholicBrock High School
Secondary: PublicLindsay Collegiate and Vocational Institute
Secondary: PublicI E Weldon Secondary School
Secondary: PublicPort Perry High School
Secondary: PublicUxbridge Secondary School
Secondary: Public-
Eldon Road Pub
412 Eldon Road, Little Britain, ON K0M 2C0 9.11km -
Horn Dawgs Tap & Grill
15930 Old Simcoe Road, Port Perry, ON L9L 0A2 11.99km -
The Port Social
187 Queen Street, Port Perry, ON L9L 1B8 12.22km
-
Chicken Coop
19980 Highway 12, Greenbank, ON L0C 1B0 10.54km -
Tim Hortons
15930 Old Simcoe Road, Port Perry, ON L9L 0A2 11.89km -
Mackey's Boathouse Café
215 Water Street, Port Perry, ON L9L 1C4 12.06km
-
Axis Pharmacy
189 Kent Street W, Lindsay, ON K9V 5G6 20.91km -
Zehrs
323 Toronto Street S, Uxbridge, ON L9P 1N2 22.21km -
IDA Windfields Pharmacy & Medical Centre
2620 Simcoe Street N, Unit 1, Oshawa, ON L1L 0R1 27.83km
-
Frantastic Food Truck
225 Platten Boulevard, Port Perry, ON L9L 1B4 5.73km -
Eldon Road Pub
412 Eldon Road, Little Britain, ON K0M 2C0 9.11km -
Buttertarts 'N More
1037 Little Britain Rd, Little Britain, ON K0M 2C0 9.14km
-
Lindsay Square Mall
401 Kent Street W, Lindsay, ON K9V 4Z1 19.6km -
Kawartha Lakes Centre
363 Kent Street W, Lindsay, ON K9V 2Z7 19.83km -
East End Corners
12277 Main Street, Whitchurch-Stouffville, ON L4A 0Y1 36.5km
-
Loblaws
400 Kent Street W, Lindsay, ON K9V 6K3 19.57km -
Cracklin' Kettle Corn
Uxbridge, ON 20.07km -
Burns Bulk Food
118 Kent Street W, Lindsay, ON K9V 2Y4 21.12km
-
The Beer Store
200 Ritson Road N, Oshawa, ON L1H 5J8 34.52km -
Liquor Control Board of Ontario
15 Thickson Road N, Whitby, ON L1N 8W7 36.15km -
LCBO
400 Gibb Street, Oshawa, ON L1J 0B2 36.35km
-
TVS MECHANICAL
Toronto, ON M1H 3J7 54.83km -
Toronto Home Comfort
2300 Lawrence Avenue E, Unit 31, Toronto, ON M1P 2R2 59.25km -
Country Hearth & Chimney
7650 County Road 2, RR4, Cobourg, ON K9A 4J7 62.76km
-
Roxy Theatres
46 Brock Street W, Uxbridge, ON L9P 1P3 20.23km -
Century Theatre
141 Kent Street W, Lindsay, ON K9V 2Y5 21.09km -
Lindsay Drive In
229 Pigeon Lake Road, Lindsay, ON K9V 4R6 24.5km
-
Scugog Memorial Public Library
231 Water Street, Port Perry, ON L9L 1A8 12.01km -
Uxbridge Public Library
9 Toronto Street S, Uxbridge, ON L9P 1P3 20.28km -
Pickering Public Library
Claremont Branch, 4941 Old Brock Road, Pickering, ON L1Y 1A6 31.94km
-
Ross Memorial Hospital
10 Angeline Street N, Lindsay, ON K9V 4M8 20.29km -
IDA Windfields Pharmacy & Medical Centre
2620 Simcoe Street N, Unit 1, Oshawa, ON L1L 0R1 27.83km -
Brooklin Medical
5959 Anderson Street, Suite 1A, Brooklin, ON L1M 2E9 28.68km
-
Seven Mile Island
2790 Seven Mile Island Rd, Scugog ON 4.36km -
Goreskis Trailer Park
5.63km -
Port Perry Park
11.19km
-
CIBC
145 Queen St, Port Perry ON L9L 1B8 12.17km -
TD Bank Financial Group
165 Queen St, Port Perry ON L9L 1B8 12.18km -
RBC Royal Bank
210 Queen St (Queen St and Perry St), Port Perry ON L9L 1B9 12.27km



