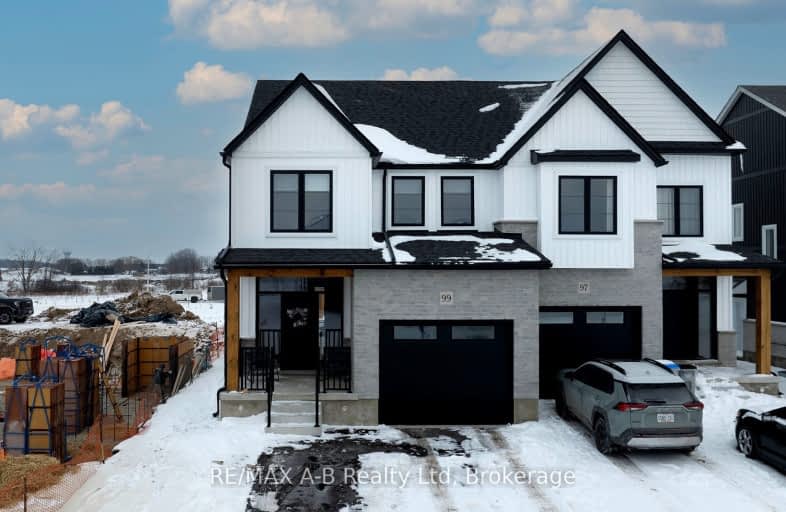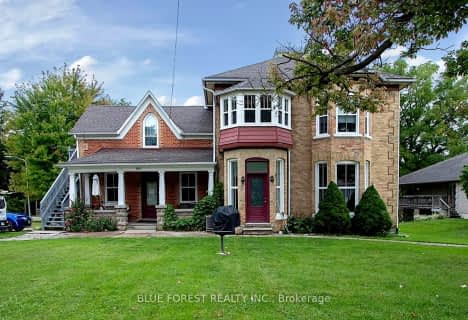Car-Dependent
- Almost all errands require a car.
Somewhat Bikeable
- Most errands require a car.

St Patricks Separate School
Elementary: CatholicSt Patricks Separate School
Elementary: CatholicSt Columban Separate School
Elementary: CatholicMitchell District Elementary
Elementary: PublicCentral Perth Elementary School
Elementary: PublicUpper Thames Elementary School
Elementary: PublicMitchell District High School
Secondary: PublicSt Marys District Collegiate and Vocational Institute
Secondary: PublicSouth Huron District High School
Secondary: PublicStratford Central Secondary School
Secondary: PublicSt Michael Catholic Secondary School
Secondary: CatholicStratford Northwestern Secondary School
Secondary: Public-
The Relic Lobby Bar
6 Ontario Street, Stratford, ON N5A 3G8 21.13km -
El Cactus Taco Shop
2 Ontario Street, Stratford, ON N5A 3G8 21.13km -
The Mill Stone Restaurant & Bar
30 Ontario Street, Stratford, ON N5A 3G8 21.17km
-
Tim Hortons
54 Goderich Street W, Seaforth, ON N0K 1W0 17.8km -
Tim Horton Donuts
429 Huron Street, Stratford, ON N5A 5T8 19.72km -
Buzz Stop Fine Coffees and Teas
17 York Street, Stratford, ON N5A 1A1 21.14km
-
YMCA of Stratford- Perth
204 Downie Street, Stratford, ON N5A 1X4 21.62km -
Genuine Fitness
804 Ontario Street, Stratford, ON N5A 3K1 23.26km -
YMCA of London
920 Sunningdale Road E, London, ON N5X 3Y6 46.63km
-
Jackson's Guardian Pharmacy
32 Wellington St. S., St Marys, ON N4X 1B2 23.73km -
Stratford Pharmasave
1067 Ontario Street, Stratford, ON N5A 6W6 23.97km -
Ontario Home Health - Stratford
221 Huron Street, Stratford, ON N5A 5T1 20.4km
-
BJ's Dairy Bar & Eatery
24 Ontario Road, Mitchell, ON N0K 1N0 1.09km -
New Orleans Pizza
110 Saint George Street, Mitchell, ON N0K 1N0 1.09km -
Pizza Hut
62 Ontario Road, Mitchell, ON N0K 1N0 1.15km
-
Ontario Beer Kegs
94 Wimpole Street, Mitchell, ON N0K 1N0 0.54km -
The Green Room
40 Ontario St, Stratford, ON N5A 3G8 21.19km -
Canadian Tire
1093 Ontario Street, Stratford, ON N5A 6W6 24.15km
-
Sobeys
581 Huron Street, Unit 1, Stratford, ON N5A 5T8 19.27km -
The Little Green Grocery
129 Downie Street, Stratford, ON N5A 1X2 21.53km -
M&M Food Market
852 Ontario Street, Unit B1, Stratford, ON N5A 3K1 23.37km
-
The Beer Store
1080 Adelaide Street N, London, ON N5Y 2N1 50.76km -
LCBO
450 Columbia Street W, Waterloo, ON N2T 2W1 51.85km -
LCBO
71 York Street, London, ON N6A 1A6 54.13km
-
Ukrani Gas and Variety
501 Ontario Street, Stratford, ON N5A 3J4 22.44km -
Shell
742 Downie Street, Stratford, ON N5A 1Y7 22.79km -
Goco Gas Bar
662 Ontario Street, Stratford, ON N5A 3J7 22.89km
-
Stratford Cinemas
551 Huron Street, Stratford, ON N5A 5T8 19.35km -
Cineplex
1680 Richmond Street, London, ON N6G 49.12km -
Park Theatre
30 Courthouse Square, Goderich, ON N7A 1M4 50.81km
-
D. B. Weldon Library
1151 Richmond Street, London, ON N6A 3K7 51.22km -
London Public Library - Sherwood Branch
1225 Wonderland Road N, London, ON N6G 2V9 51.82km -
Woodstock Public Library
445 Hunter Street, Woodstock, ON N4S 4G7 52.18km
-
South Huron Hospital
24 Huron Street W, Exeter, ON N0M 1S2 25.69km -
St Joseph's Healthcare
50 Charlton Avenue E, Hamilton, ON L8N 4A6 42.16km -
London Health Sciences Centre - University Hospital
339 Windermere Road, London, ON N6G 2V4 50.7km
-
Lion's Park
Mitchell ON 1.07km -
Seaforth Optimist Park
Main St, Seaforth ON N0K 1W0 17.67km -
Douglas Street Playground
Stratford ON 19.45km
-
TD Bank Financial Group
31 Ontario Rd, Mitchell ON N0K 1N0 1.13km -
TD Canada Trust Branch and ATM
31 Ontario Rd, Mitchell ON N0K 1N0 1.12km -
TD Canada Trust ATM
31 Ontario Rd, Mitchell ON N0K 1N0 1.13km
- 3 bath
- 4 bed
- 1500 sqft
A-226A ST GEORGE Street, West Perth, Ontario • N0K 1N0 • 65 - Town of Mitchell
- 3 bath
- 4 bed
- 1500 sqft
B-226B ST GEORGE Street, West Perth, Ontario • N0K 1N0 • 65 - Town of Mitchell











