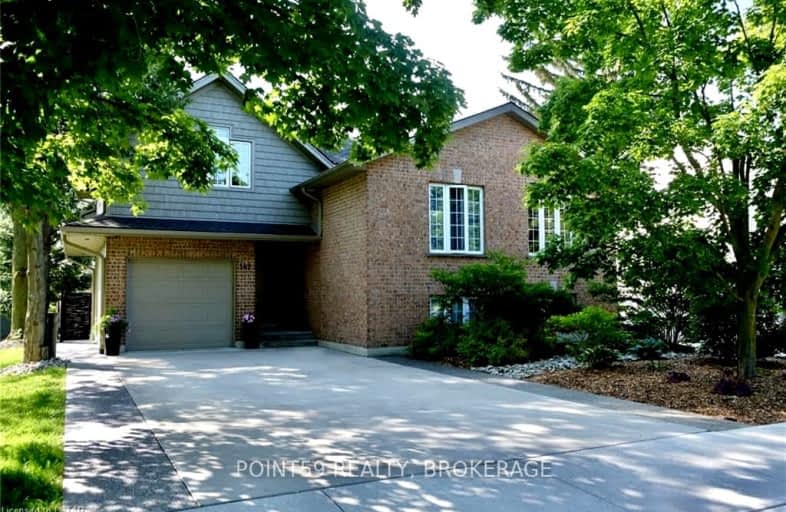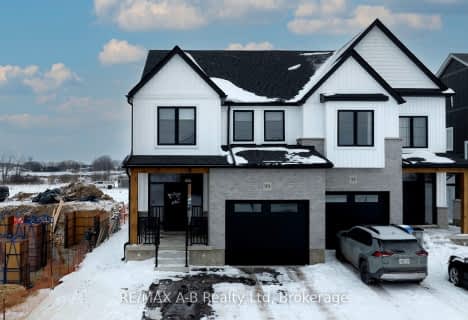Somewhat Walkable
- Some errands can be accomplished on foot.
Bikeable
- Some errands can be accomplished on bike.

St Patricks Separate School
Elementary: CatholicSt Patricks Separate School
Elementary: CatholicSt Columban Separate School
Elementary: CatholicMitchell District Elementary
Elementary: PublicCentral Perth Elementary School
Elementary: PublicUpper Thames Elementary School
Elementary: PublicMitchell District High School
Secondary: PublicSt Marys District Collegiate and Vocational Institute
Secondary: PublicSouth Huron District High School
Secondary: PublicStratford Central Secondary School
Secondary: PublicSt Michael Catholic Secondary School
Secondary: CatholicStratford Northwestern Secondary School
Secondary: Public-
Lion's Park
Mitchell ON 0.09km -
Seaforth Optimist Park
Main St, Seaforth ON N0K 1W0 18.15km -
Douglas Street Playground
Stratford ON 19.01km
-
TD Bank Financial Group
31 Ontario Rd, Mitchell ON N0K 1N0 0.39km -
TD Canada Trust Branch and ATM
31 Ontario Rd, Mitchell ON N0K 1N0 0.39km -
TD Canada Trust ATM
31 Ontario Rd, Mitchell ON N0K 1N0 0.39km
- 3 bath
- 4 bed
- 1500 sqft
99 Clayton Street, West Perth, Ontario • N0M 1N0 • 65 - Town of Mitchell





