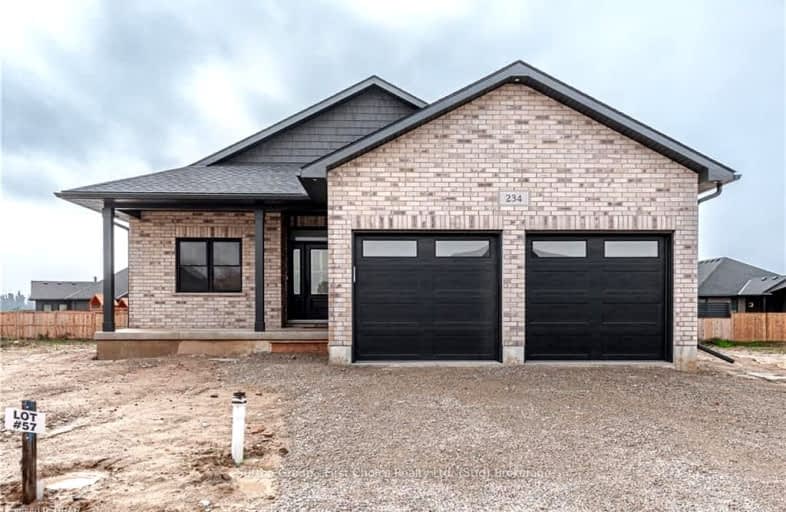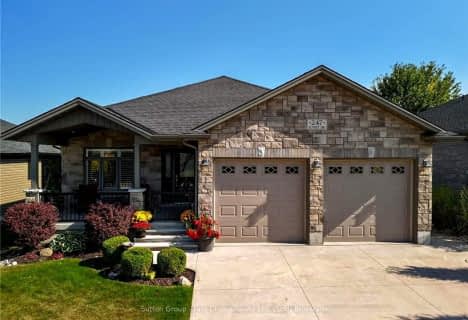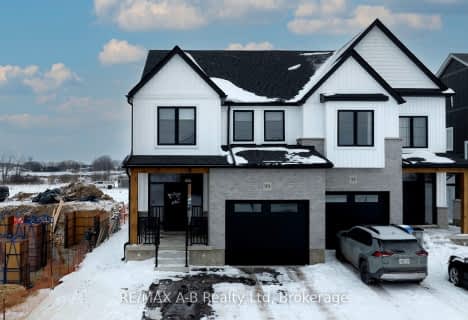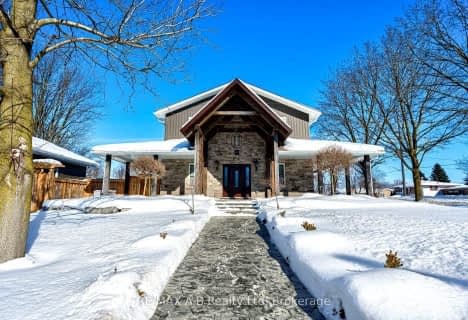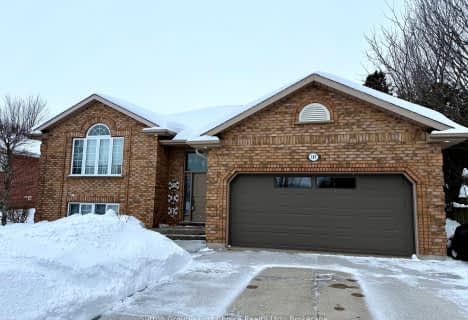Car-Dependent
- Most errands require a car.
Somewhat Bikeable
- Most errands require a car.

St Patricks Separate School
Elementary: CatholicSt Patricks Separate School
Elementary: CatholicSt Columban Separate School
Elementary: CatholicMitchell District Elementary
Elementary: PublicCentral Perth Elementary School
Elementary: PublicUpper Thames Elementary School
Elementary: PublicMitchell District High School
Secondary: PublicSt Marys District Collegiate and Vocational Institute
Secondary: PublicSouth Huron District High School
Secondary: PublicStratford Central Secondary School
Secondary: PublicSt Michael Catholic Secondary School
Secondary: CatholicStratford Northwestern Secondary School
Secondary: Public-
Lion's Park
Mitchell ON 1.2km -
Douglas Street Playground
Stratford ON 17.9km -
Catherine East Gardens
John St, Stratford ON 18.92km
-
BMO Bank of Montreal
104 Ontario Rd, Mitchell ON N0K 1N0 0.94km -
CIBC
95 Ontario Rd, Mitchell ON N0K 1N0 0.95km -
Scotiabank
66 Ontario Rd, Mitchell ON N0K 1N0 1.02km
- 3 bath
- 4 bed
- 1500 sqft
99 Clayton Street, West Perth, Ontario • N0M 1N0 • 65 - Town of Mitchell
- 3 bath
- 4 bed
197 Trafalgar Street North, West Perth, Ontario • N0K 1N0 • 65 - Town of Mitchell
- — bath
- — bed
- — sqft
81 Kenton Street, West Perth, Ontario • N0K 1N0 • 65 - Town of Mitchell
- — bath
- — bed
- — sqft
96 Clayton Street, West Perth, Ontario • N0K 1N0 • 65 - Town of Mitchell
- — bath
- — bed
- — sqft
101 Clayton Street, West Perth, Ontario • N0K 1N0 • 65 - Town of Mitchell
