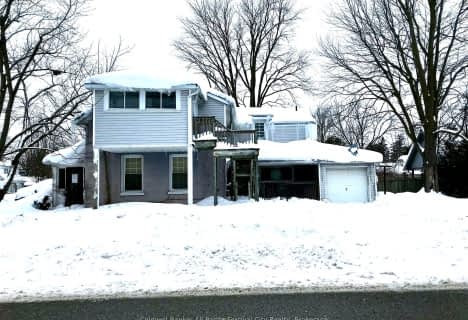
St Patricks Separate School
Elementary: Catholic
8.73 km
St Patricks Separate School
Elementary: Catholic
9.56 km
St Columban Separate School
Elementary: Catholic
12.23 km
Mitchell District Elementary
Elementary: Public
1.07 km
Central Perth Elementary School
Elementary: Public
13.38 km
Upper Thames Elementary School
Elementary: Public
1.02 km
Mitchell District High School
Secondary: Public
1.07 km
St Marys District Collegiate and Vocational Institute
Secondary: Public
23.70 km
South Huron District High School
Secondary: Public
26.40 km
Stratford Central Secondary School
Secondary: Public
19.70 km
St Michael Catholic Secondary School
Secondary: Catholic
18.22 km
Stratford Northwestern Secondary School
Secondary: Public
18.47 km

