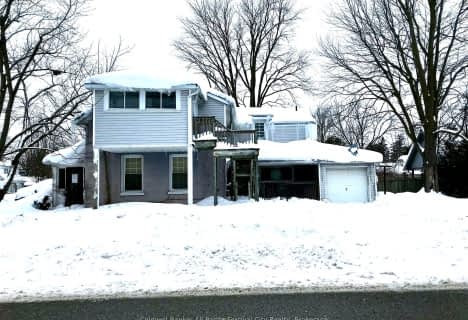
St Patricks Separate School
Elementary: Catholic
7.91 km
St Patricks Separate School
Elementary: Catholic
10.50 km
St Columban Separate School
Elementary: Catholic
11.45 km
Mitchell District Elementary
Elementary: Public
1.59 km
Central Perth Elementary School
Elementary: Public
14.33 km
Upper Thames Elementary School
Elementary: Public
1.73 km
Mitchell District High School
Secondary: Public
1.59 km
St Marys District Collegiate and Vocational Institute
Secondary: Public
23.88 km
South Huron District High School
Secondary: Public
25.57 km
Stratford Central Secondary School
Secondary: Public
20.49 km
St Michael Catholic Secondary School
Secondary: Catholic
19.04 km
Stratford Northwestern Secondary School
Secondary: Public
19.29 km

