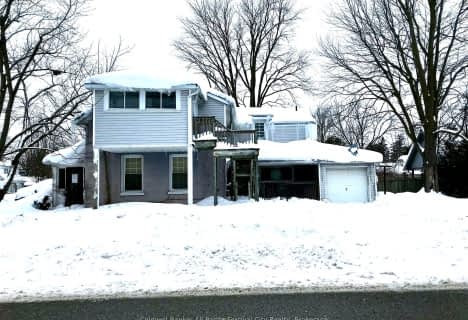
St Patricks Separate School
Elementary: Catholic
7.60 km
St Patricks Separate School
Elementary: Catholic
10.12 km
St Columban Separate School
Elementary: Catholic
11.01 km
Mitchell District Elementary
Elementary: Public
0.93 km
Central Perth Elementary School
Elementary: Public
14.12 km
Upper Thames Elementary School
Elementary: Public
1.28 km
Mitchell District High School
Secondary: Public
0.93 km
St Marys District Collegiate and Vocational Institute
Secondary: Public
25.17 km
South Huron District High School
Secondary: Public
26.56 km
Stratford Central Secondary School
Secondary: Public
20.98 km
St Michael Catholic Secondary School
Secondary: Catholic
19.47 km
Stratford Northwestern Secondary School
Secondary: Public
19.72 km

