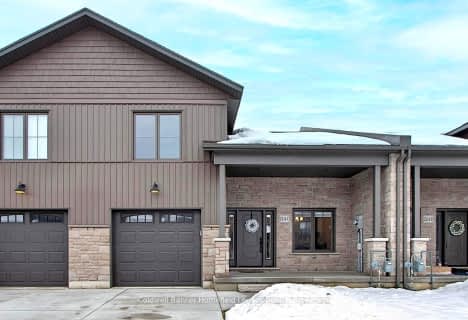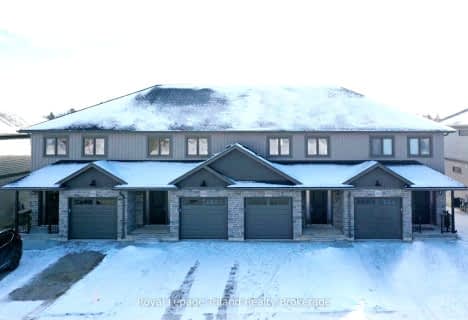
St Patricks Separate School
Elementary: CatholicSt Patricks Separate School
Elementary: CatholicSt Columban Separate School
Elementary: CatholicMitchell District Elementary
Elementary: PublicCentral Perth Elementary School
Elementary: PublicUpper Thames Elementary School
Elementary: PublicMitchell District High School
Secondary: PublicSt Marys District Collegiate and Vocational Institute
Secondary: PublicSouth Huron District High School
Secondary: PublicStratford Central Secondary School
Secondary: PublicSt Michael Catholic Secondary School
Secondary: CatholicStratford Northwestern Secondary School
Secondary: Public- — bath
- — bed
- — sqft
C-224 Thames Avenue East, West Perth, Ontario • N0K 1N0 • 65 - Town of Mitchell
- — bath
- — bed
- — sqft
Unit -135 Wimpole Street, West Perth, Ontario • N0K 1K0 • 65 - Town of Mitchell



