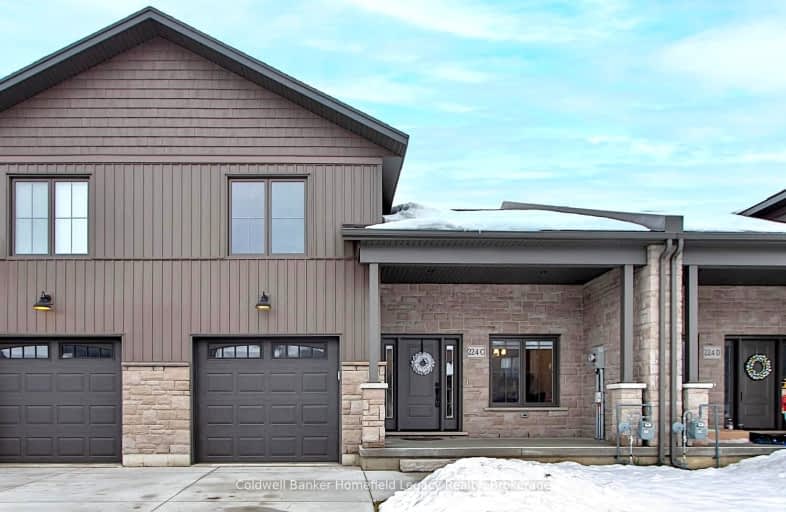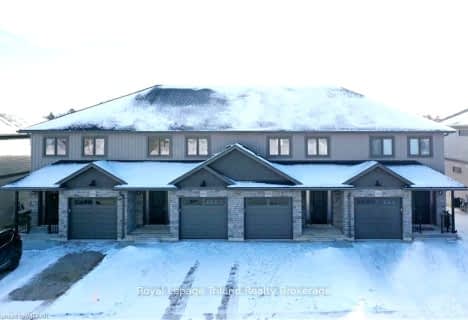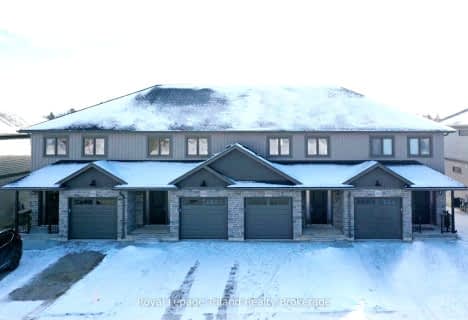Car-Dependent
- Most errands require a car.
Somewhat Bikeable
- Most errands require a car.

St Patricks Separate School
Elementary: CatholicSt Patricks Separate School
Elementary: CatholicSt Columban Separate School
Elementary: CatholicMitchell District Elementary
Elementary: PublicCentral Perth Elementary School
Elementary: PublicUpper Thames Elementary School
Elementary: PublicMitchell District High School
Secondary: PublicSt Marys District Collegiate and Vocational Institute
Secondary: PublicSouth Huron District High School
Secondary: PublicStratford Central Secondary School
Secondary: PublicSt Michael Catholic Secondary School
Secondary: CatholicStratford Northwestern Secondary School
Secondary: Public-
Lion's Park
Mitchell ON 0.7km -
Seaforth Dog Park
Main St (Loyd Eisler), Egmondville ON N0K 1G0 18.38km -
Seaforth Optimist Park
Main St, Seaforth ON N0K 1W0 18.43km
-
TD Canada Trust Branch and ATM
31 Ontario Rd, Mitchell ON N0K 1N0 0.86km -
TD Bank Financial Group
31 Ontario Rd, Mitchell ON N0K 1N0 0.87km -
TD Canada Trust ATM
31 Ontario Rd, Mitchell ON N0K 1N0 0.87km
- — bath
- — bed
- — sqft
Unit -135 Wimpole Street, West Perth, Ontario • N0K 1K0 • 65 - Town of Mitchell





