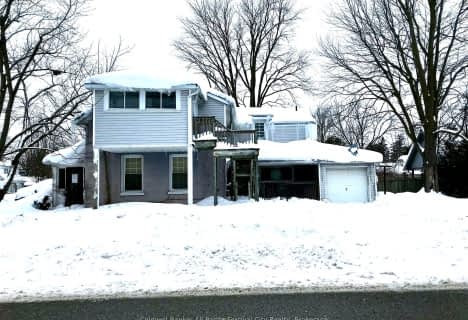Sold on Feb 05, 2020
Note: Property is not currently for sale or for rent.

-
Type: Detached
-
Style: Bungalow
-
Lot Size: 105.61 x 104.94
-
Age: No Data
-
Taxes: $1,557 per year
-
Days on Site: 15 Days
-
Added: Feb 13, 2024 (2 weeks on market)
-
Updated:
-
Last Checked: 1 month ago
-
MLS®#: X7775570
-
Listed By: Streetcity realty inc.
Looking for a one-floor home as your first or maybe for retirement? This large bungalow with a partially finished basement and numerous upgrades should be on the list of must see homes. There are many reasons to check this property out including the large approx. 105 x 105 lot, great park-like setting overlooking the Lions Community Park and Pool, 2 full bathrooms, 3 or 4 bedrooms (your choice), updated windows, bathrooms, and most flooring, etc. There is a large unfinished room that is ideal for either a Master Bedroom, family room or in-law living area give it's outside access. Due to a job change, the seller is unable complete this part of the renovations but this is the prefect time for you to add your own finishing touches.
Property Details
Facts for 26 Blenheim Street, West Perth
Status
Days on Market: 15
Last Status: Sold
Sold Date: Feb 05, 2020
Closed Date: Mar 20, 2020
Expiry Date: Jun 30, 2020
Sold Price: $304,000
Unavailable Date: Feb 05, 2020
Input Date: Jan 22, 2020
Property
Status: Sale
Property Type: Detached
Style: Bungalow
Area: West Perth
Community: 65 - Town of Mitchell
Availability Date: FLEX
Assessment Amount: $154,000
Assessment Year: 2019
Inside
Bedrooms: 4
Bathrooms: 2
Kitchens: 1
Rooms: 9
Air Conditioning: Central Air
Washrooms: 2
Building
Basement: Part Bsmt
Basement 2: Part Fin
Exterior: Vinyl Siding
Parking
Driveway: Pvt Double
Covered Parking Spaces: 4
Fees
Tax Year: 2019
Tax Legal Description: LOT 236 PLAN 339 MITCHELL ; W PERTH
Taxes: $1,557
Highlights
Feature: Hospital
Land
Cross Street: Huron Road (Highway
Municipality District: West Perth
Fronting On: South
Parcel Number: 531880216
Pool: None
Sewer: Sewers
Lot Depth: 104.94
Lot Frontage: 105.61
Acres: < .50
Zoning: R2
Access To Property: Yr Rnd Municpal Rd
Rooms
Room details for 26 Blenheim Street, West Perth
| Type | Dimensions | Description |
|---|---|---|
| Kitchen Main | 4.57 x 4.11 | Eat-In Kitchen |
| Laundry Main | 4.77 x 2.54 | |
| Dining Main | 3.78 x 3.40 | |
| Living Main | 4.08 x 3.78 | |
| Br Main | 3.91 x 3.45 | |
| Br Main | 3.75 x 3.42 | |
| Br Main | 3.75 x 2.23 | |
| Bathroom Main | - | |
| Prim Bdrm Main | 4.82 x 4.62 | |
| Family Bsmt | 4.39 x 3.27 | |
| Office Bsmt | 3.91 x 3.86 | |
| Bathroom Bsmt | - |
| XXXXXXXX | XXX XX, XXXX |
XXXX XXX XXXX |
$XXX,XXX |
| XXX XX, XXXX |
XXXXXX XXX XXXX |
$XXX,XXX |
| XXXXXXXX XXXX | XXX XX, XXXX | $395,000 XXX XXXX |
| XXXXXXXX XXXXXX | XXX XX, XXXX | $389,000 XXX XXXX |

St Patricks Separate School
Elementary: CatholicSt Patricks Separate School
Elementary: CatholicSt Columban Separate School
Elementary: CatholicMitchell District Elementary
Elementary: PublicCentral Perth Elementary School
Elementary: PublicUpper Thames Elementary School
Elementary: PublicMitchell District High School
Secondary: PublicSt Marys District Collegiate and Vocational Institute
Secondary: PublicSouth Huron District High School
Secondary: PublicStratford Central Secondary School
Secondary: PublicSt Michael Catholic Secondary School
Secondary: CatholicStratford Northwestern Secondary School
Secondary: Public- — bath
- — bed
167 Montreal Street, West Perth, Ontario • N0K 1N0 • 65 - Town of Mitchell

