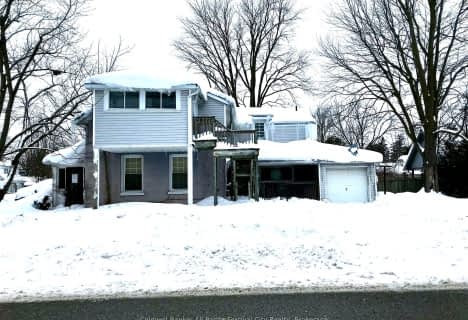Sold on May 16, 2014
Note: Property is not currently for sale or for rent.

-
Type: Detached
-
Style: Bungalow
-
Lot Size: 58.73 x 114.83
-
Age: 6-15 years
-
Taxes: $3,597 per year
-
Added: Dec 14, 2024 (1 second on market)
-
Updated:
-
Last Checked: 1 month ago
-
MLS®#: X10807335
-
Listed By: Re/max a-b realty ltd
This well built home has loads of living space and priced to sell from the 1600 sq ft on the main level to the additional 1500 sq ft of finished basement. Main floor laundry plus patio doors to deck and back yard and gazebo. Vaunted ceilings. 3+2 bedrooms, 3 baths, gas fireplace, extra large 2 car garage, central air, central vac, water softener plus nice landscaping make this 1 year old house a complete package. All you do is move in.
Property Details
Facts for 286 Sunset Drive, West Perth
Status
Last Status: Sold
Sold Date: May 16, 2014
Closed Date: May 16, 2014
Expiry Date: May 30, 2014
Sold Price: $367,500
Unavailable Date: May 16, 2014
Input Date: Sep 16, 2013
Prior LSC: Listing with no contract changes
Property
Status: Sale
Property Type: Detached
Style: Bungalow
Age: 6-15
Area: West Perth
Availability Date: TBA
Assessment Amount: $326,000
Assessment Year: 2013
Inside
Bedrooms: 3
Bedrooms Plus: 2
Bathrooms: 3
Kitchens: 1
Air Conditioning: Central Air
Fireplace: No
Washrooms: 3
Utilities
Electricity: Yes
Gas: Yes
Cable: Available
Building
Basement: Finished
Basement 2: Full
Heat Type: Forced Air
Heat Source: Gas
Exterior: Brick
Exterior: Wood
UFFI: No
Water Supply: Municipal
Special Designation: Unknown
Parking
Driveway: Other
Garage Spaces: 2
Garage Type: Attached
Fees
Tax Year: 2013
Tax Legal Description: Lot 43 Plan 44M40 West Perth
Taxes: $3,597
Land
Cross Street: Hwy 8 Mitchell west
Municipality District: West Perth
Pool: None
Lot Depth: 114.83
Lot Frontage: 58.73
Zoning: Res
Rooms
Room details for 286 Sunset Drive, West Perth
| Type | Dimensions | Description |
|---|---|---|
| Kitchen Main | 3.83 x 3.93 | |
| Living Main | 4.31 x 3.78 | |
| Dining Main | 3.27 x 3.81 | |
| Br Main | 2.99 x 3.81 | |
| Br Bsmt | 4.21 x 3.68 | |
| Br Main | 3.96 x 3.65 | |
| Br Bsmt | 3.68 x 4.24 | |
| Br Main | 3.07 x 3.17 | |
| Laundry Main | 2.26 x 1.70 | |
| Bathroom Main | - | |
| Bathroom Bsmt | - | |
| Bathroom Main | - |
| XXXXXXXX | XXX XX, XXXX |
XXXX XXX XXXX |
$XXX,XXX |
| XXX XX, XXXX |
XXXXXX XXX XXXX |
$XXX,XXX | |
| XXXXXXXX | XXX XX, XXXX |
XXXXXXX XXX XXXX |
|
| XXX XX, XXXX |
XXXXXX XXX XXXX |
$XXX,XXX | |
| XXXXXXXX | XXX XX, XXXX |
XXXXXXX XXX XXXX |
|
| XXX XX, XXXX |
XXXXXX XXX XXXX |
$XXX,XXX | |
| XXXXXXXX | XXX XX, XXXX |
XXXXXXX XXX XXXX |
|
| XXX XX, XXXX |
XXXXXX XXX XXXX |
$XXX,XXX |
| XXXXXXXX XXXX | XXX XX, XXXX | $367,500 XXX XXXX |
| XXXXXXXX XXXXXX | XXX XX, XXXX | $374,900 XXX XXXX |
| XXXXXXXX XXXXXXX | XXX XX, XXXX | XXX XXXX |
| XXXXXXXX XXXXXX | XXX XX, XXXX | $389,900 XXX XXXX |
| XXXXXXXX XXXXXXX | XXX XX, XXXX | XXX XXXX |
| XXXXXXXX XXXXXX | XXX XX, XXXX | $849,900 XXX XXXX |
| XXXXXXXX XXXXXXX | XXX XX, XXXX | XXX XXXX |
| XXXXXXXX XXXXXX | XXX XX, XXXX | $499,900 XXX XXXX |

St Patricks Separate School
Elementary: CatholicSt Patricks Separate School
Elementary: CatholicSt Columban Separate School
Elementary: CatholicMitchell District Elementary
Elementary: PublicCentral Perth Elementary School
Elementary: PublicUpper Thames Elementary School
Elementary: PublicMitchell District High School
Secondary: PublicSt Marys District Collegiate and Vocational Institute
Secondary: PublicSouth Huron District High School
Secondary: PublicStratford Central Secondary School
Secondary: PublicSt Michael Catholic Secondary School
Secondary: CatholicStratford Northwestern Secondary School
Secondary: Public- — bath
- — bed
167 Montreal Street, West Perth, Ontario • N0K 1N0 • 65 - Town of Mitchell

