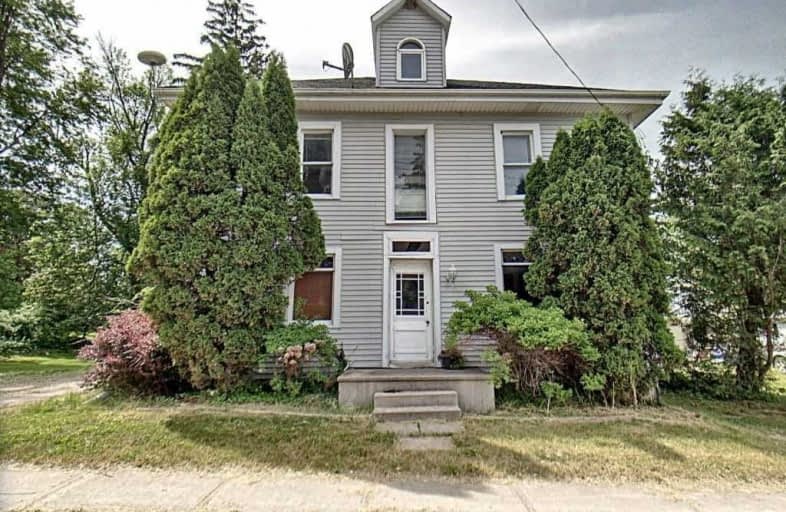Sold on Jul 12, 2020
Note: Property is not currently for sale or for rent.

-
Type: Detached
-
Style: 2-Storey
-
Size: 2000 sqft
-
Lot Size: 103.15 x 132.29 Feet
-
Age: No Data
-
Taxes: $1,790 per year
-
Days on Site: 32 Days
-
Added: Jun 10, 2020 (1 month on market)
-
Updated:
-
Last Checked: 1 month ago
-
MLS®#: X4788222
-
Listed By: Purplebricks, brokerage
Quaint 4 Bedroom 2 Story House In The Historic Hamlet Of Staffa. Antique Insulation Done In 2018. Roof Shingles Replaced In 2015. Breaker Box Installed In 2017. Hot Tub (2019) Included. Lot Is 0.9 Of An Acre.
Property Details
Facts for 3184 Perth 180 Road, West Perth
Status
Days on Market: 32
Last Status: Sold
Sold Date: Jul 12, 2020
Closed Date: Jul 29, 2020
Expiry Date: Oct 09, 2020
Sold Price: $244,341
Unavailable Date: Jul 12, 2020
Input Date: Jun 10, 2020
Property
Status: Sale
Property Type: Detached
Style: 2-Storey
Size (sq ft): 2000
Area: West Perth
Availability Date: Immed
Inside
Bedrooms: 4
Bathrooms: 2
Kitchens: 1
Rooms: 7
Den/Family Room: Yes
Air Conditioning: None
Fireplace: Yes
Laundry Level: Main
Washrooms: 2
Building
Basement: Unfinished
Heat Type: Forced Air
Heat Source: Oil
Exterior: Vinyl Siding
Water Supply: Well
Special Designation: Unknown
Parking
Driveway: Private
Garage Type: None
Covered Parking Spaces: 4
Total Parking Spaces: 4
Fees
Tax Year: 2019
Tax Legal Description: Pt Lot 7 Plan 312 Hibbert; Lot 8 Plan 312 Hibbert;
Taxes: $1,790
Land
Cross Street: Road 180
Municipality District: West Perth
Fronting On: West
Pool: None
Sewer: Septic
Lot Depth: 132.29 Feet
Lot Frontage: 103.15 Feet
Acres: < .50
Rooms
Room details for 3184 Perth 180 Road, West Perth
| Type | Dimensions | Description |
|---|---|---|
| Dining Main | 3.94 x 5.13 | |
| Kitchen Main | 4.45 x 5.11 | |
| Family Main | 3.45 x 6.25 | |
| Master 2nd | 2.87 x 3.51 | |
| 2nd Br 2nd | 2.87 x 3.58 | |
| 3rd Br 2nd | 3.30 x 3.51 | |
| 4th Br 2nd | 2.97 x 3.05 |
| XXXXXXXX | XXX XX, XXXX |
XXXX XXX XXXX |
$XXX,XXX |
| XXX XX, XXXX |
XXXXXX XXX XXXX |
$XXX,XXX |
| XXXXXXXX XXXX | XXX XX, XXXX | $244,341 XXX XXXX |
| XXXXXXXX XXXXXX | XXX XX, XXXX | $269,900 XXX XXXX |

St Patricks Separate School
Elementary: CatholicSt Columban Separate School
Elementary: CatholicBluewater Coast Elementary Public School
Elementary: PublicSt James Separate School
Elementary: CatholicSeaforth Public School
Elementary: PublicExeter Elementary School
Elementary: PublicAvon Maitland District E-learning Centre
Secondary: PublicMitchell District High School
Secondary: PublicSt Marys District Collegiate and Vocational Institute
Secondary: PublicSouth Huron District High School
Secondary: PublicCentral Huron Secondary School
Secondary: PublicSt Anne's Catholic School
Secondary: Catholic

