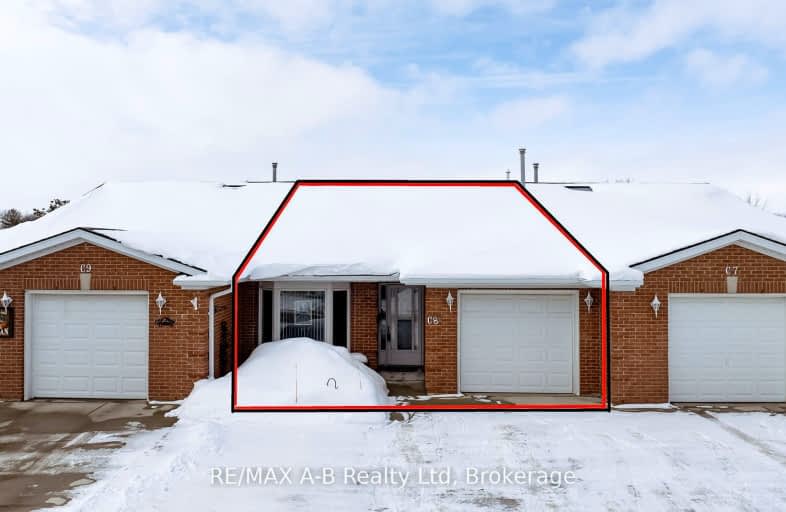Car-Dependent
- Most errands require a car.
27
/100
Somewhat Bikeable
- Most errands require a car.
35
/100

St Patricks Separate School
Elementary: Catholic
8.22 km
St Patricks Separate School
Elementary: Catholic
9.45 km
St Columban Separate School
Elementary: Catholic
11.58 km
Mitchell District Elementary
Elementary: Public
0.44 km
Central Perth Elementary School
Elementary: Public
13.45 km
Upper Thames Elementary School
Elementary: Public
0.76 km
Mitchell District High School
Secondary: Public
0.44 km
St Marys District Collegiate and Vocational Institute
Secondary: Public
25.10 km
South Huron District High School
Secondary: Public
27.17 km
Stratford Central Secondary School
Secondary: Public
20.47 km
St Michael Catholic Secondary School
Secondary: Catholic
18.93 km
Stratford Northwestern Secondary School
Secondary: Public
19.19 km
-
Lion's Park
Mitchell ON 1.07km -
Seaforth Dog Park
Main St (Loyd Eisler), Egmondville ON N0K 1G0 18.34km -
Seaforth Optimist Park
Main St, Seaforth ON N0K 1W0 18.39km
-
TD Canada Trust Branch and ATM
31 Ontario Rd, Mitchell ON N0K 1N0 1.26km -
TD Bank Financial Group
31 Ontario Rd, Mitchell ON N0K 1N0 1.27km -
TD Canada Trust ATM
31 Ontario Rd, Mitchell ON N0K 1N0 1.27km


