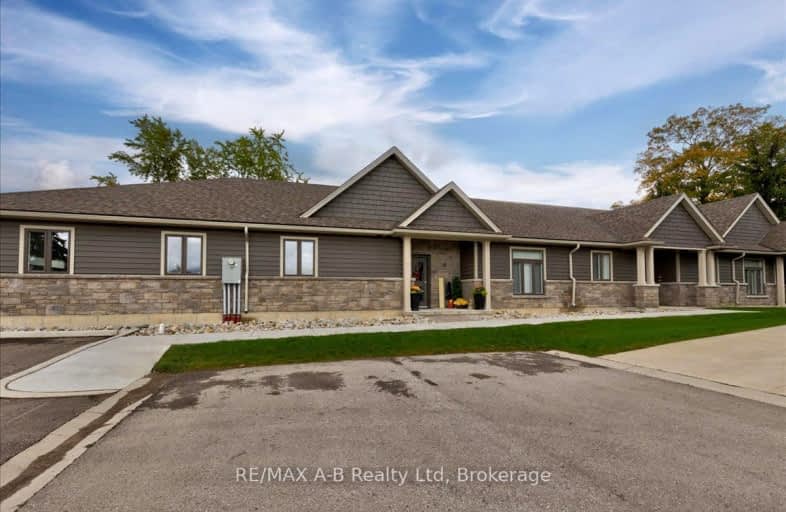Car-Dependent
- Most errands require a car.
Somewhat Bikeable
- Most errands require a car.

St Patricks Separate School
Elementary: CatholicSt Patricks Separate School
Elementary: CatholicSt Columban Separate School
Elementary: CatholicMitchell District Elementary
Elementary: PublicCentral Perth Elementary School
Elementary: PublicUpper Thames Elementary School
Elementary: PublicMitchell District High School
Secondary: PublicSt Marys District Collegiate and Vocational Institute
Secondary: PublicSouth Huron District High School
Secondary: PublicStratford Central Secondary School
Secondary: PublicSt Michael Catholic Secondary School
Secondary: CatholicStratford Northwestern Secondary School
Secondary: Public-
Lion's Park
Mitchell ON 1.09km -
Seaforth Dog Park
Main St (Loyd Eisler), Egmondville ON N0K 1G0 18.21km -
Seaforth Optimist Park
Main St, Seaforth ON N0K 1W0 18.25km
-
Scotiabank
66 Ontario Rd, Mitchell ON N0K 1N0 0.93km -
TD Bank Financial Group
31 Ontario Rd, Mitchell ON N0K 1N0 0.94km -
TD Canada Trust ATM
31 Ontario Rd, Mitchell ON N0K 1N0 0.94km


