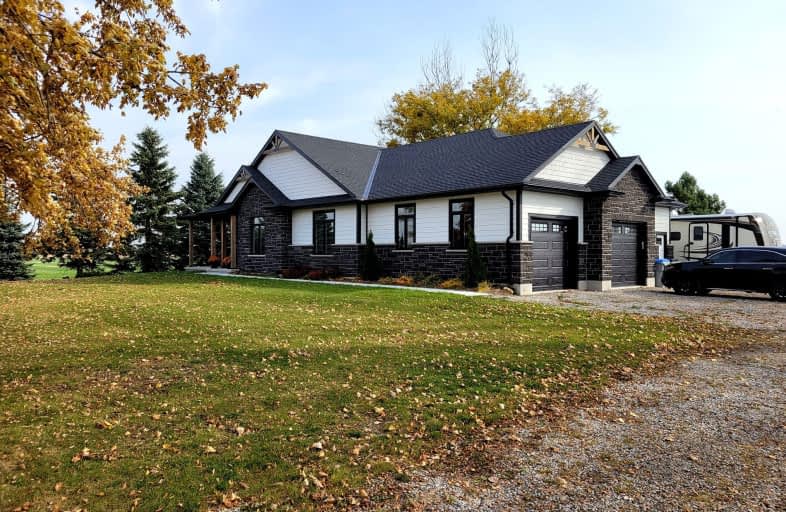Car-Dependent
- Almost all errands require a car.
0
/100
Somewhat Bikeable
- Most errands require a car.
35
/100

St Patricks Separate School
Elementary: Catholic
6.34 km
St Columban Separate School
Elementary: Catholic
6.66 km
Mitchell District Elementary
Elementary: Public
9.54 km
St James Separate School
Elementary: Catholic
11.55 km
Seaforth Public School
Elementary: Public
11.34 km
Upper Thames Elementary School
Elementary: Public
9.85 km
Avon Maitland District E-learning Centre
Secondary: Public
24.15 km
Mitchell District High School
Secondary: Public
9.54 km
Central Huron Secondary School
Secondary: Public
24.17 km
St Anne's Catholic School
Secondary: Catholic
23.69 km
St Michael Catholic Secondary School
Secondary: Catholic
27.35 km
Stratford Northwestern Secondary School
Secondary: Public
27.61 km


