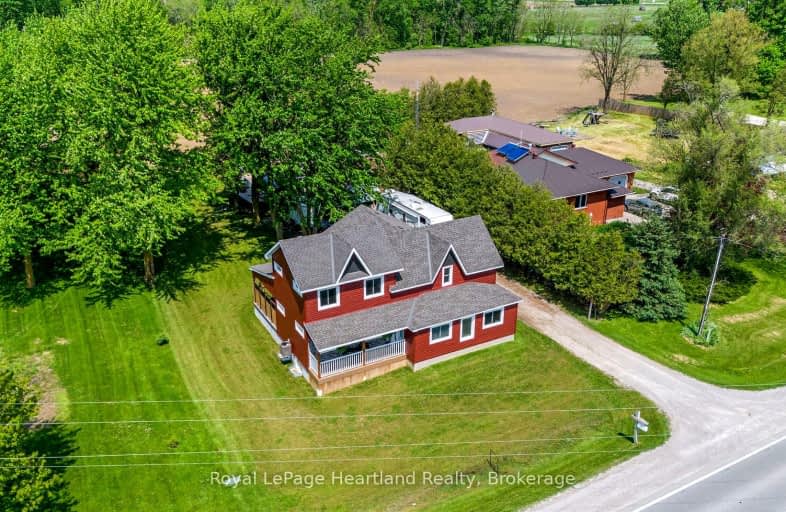Car-Dependent
- Almost all errands require a car.
7
/100
Somewhat Bikeable
- Most errands require a car.
32
/100

St Patricks Separate School
Elementary: Catholic
11.78 km
St Patricks Separate School
Elementary: Catholic
8.19 km
St Columban Separate School
Elementary: Catholic
14.06 km
Mitchell District Elementary
Elementary: Public
6.77 km
Central Perth Elementary School
Elementary: Public
12.15 km
Upper Thames Elementary School
Elementary: Public
6.78 km
Mitchell District High School
Secondary: Public
6.77 km
St Marys District Collegiate and Vocational Institute
Secondary: Public
30.15 km
Stratford Central Secondary School
Secondary: Public
21.79 km
St Michael Catholic Secondary School
Secondary: Catholic
20.02 km
Listowel District Secondary School
Secondary: Public
27.46 km
Stratford Northwestern Secondary School
Secondary: Public
20.28 km
-
Lion's Park
Mitchell ON 7.6km -
Seaforth Dog Park
Main St (Loyd Eisler), Egmondville ON N0K 1G0 20.35km -
Douglas Street Playground
Stratford ON 20.38km
-
TD Canada Trust Branch and ATM
31 Ontario Rd, Mitchell ON N0K 1N0 7.77km -
TD Bank Financial Group
31 Ontario Rd, Mitchell ON N0K 1N0 7.77km -
TD Canada Trust ATM
31 Ontario Rd, Mitchell ON N0K 1N0 7.77km


