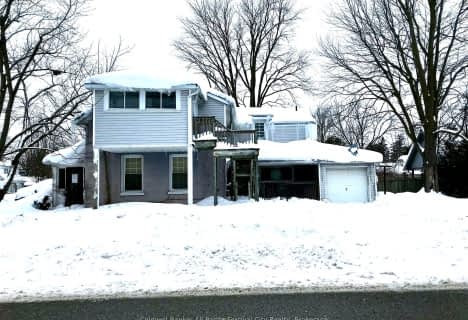
St Patricks Separate School
Elementary: Catholic
7.50 km
St Patricks Separate School
Elementary: Catholic
10.63 km
St Columban Separate School
Elementary: Catholic
11.02 km
Mitchell District Elementary
Elementary: Public
1.47 km
Central Perth Elementary School
Elementary: Public
14.53 km
Upper Thames Elementary School
Elementary: Public
1.71 km
Mitchell District High School
Secondary: Public
1.47 km
St Marys District Collegiate and Vocational Institute
Secondary: Public
24.42 km
South Huron District High School
Secondary: Public
25.68 km
Stratford Central Secondary School
Secondary: Public
20.91 km
St Michael Catholic Secondary School
Secondary: Catholic
19.45 km
Stratford Northwestern Secondary School
Secondary: Public
19.69 km

