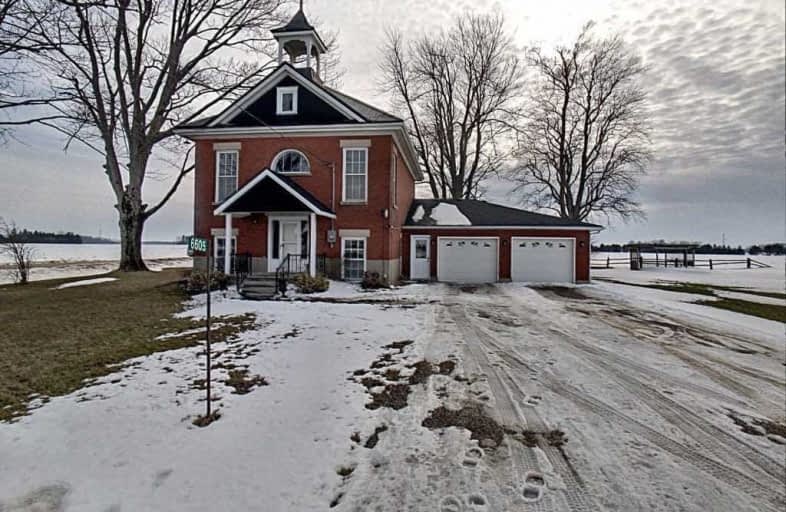Sold on Mar 06, 2020
Note: Property is not currently for sale or for rent.

-
Type: Detached
-
Style: 3-Storey
-
Size: 1100 sqft
-
Lot Size: 165 x 132 Feet
-
Age: 51-99 years
-
Taxes: $2,904 per year
-
Days on Site: 10 Days
-
Added: Feb 25, 2020 (1 week on market)
-
Updated:
-
Last Checked: 1 month ago
-
MLS®#: X4701736
-
Listed By: Purplebricks, brokerage
Welcome To 6605 32 Line. This Is The 3 Storey Brick Country Home You Have Been Looking For. This House Has Charm You Don't Find In A New Build. You Will Fall In Love With The Wood/Metal Staircase That Is The Talking Point Of This House. Updates Include Ac (2019), Well System (2019), Water Purification (2019), Downstairs Bathroom Renovated (2020). 5 Minutes To Mitchell, 25 Minutes To Bayfield, 20 Minutes To Stratford. This Is The One.
Property Details
Facts for 6605 32 Line, West Perth
Status
Days on Market: 10
Last Status: Sold
Sold Date: Mar 06, 2020
Closed Date: May 29, 2020
Expiry Date: Jun 24, 2020
Sold Price: $480,000
Unavailable Date: Mar 06, 2020
Input Date: Feb 25, 2020
Property
Status: Sale
Property Type: Detached
Style: 3-Storey
Size (sq ft): 1100
Age: 51-99
Area: West Perth
Availability Date: Flex
Inside
Bedrooms: 3
Bathrooms: 2
Kitchens: 1
Rooms: 6
Den/Family Room: No
Air Conditioning: Central Air
Fireplace: No
Laundry Level: Lower
Central Vacuum: N
Washrooms: 2
Building
Basement: None
Heat Type: Forced Air
Heat Source: Propane
Exterior: Brick
Water Supply: Well
Special Designation: Unknown
Parking
Driveway: Private
Garage Spaces: 2
Garage Type: Attached
Covered Parking Spaces: 6
Total Parking Spaces: 8
Fees
Tax Year: 2019
Tax Legal Description: Pt Lot 6 Concession 3 Hibbert As In R212854 ; W Pe
Taxes: $2,904
Land
Cross Street: 23 Line & Road 170
Municipality District: West Perth
Fronting On: North
Pool: None
Sewer: Septic
Lot Depth: 132 Feet
Lot Frontage: 165 Feet
Acres: .50-1.99
Rooms
Room details for 6605 32 Line, West Perth
| Type | Dimensions | Description |
|---|---|---|
| 3rd Br 2nd | 2.18 x 4.09 | |
| Loft 2nd | 5.16 x 6.91 | |
| Master Lower | 3.51 x 5.84 | |
| 2nd Br Upper | 2.64 x 3.89 | |
| Dining Upper | 3.86 x 4.04 | |
| Kitchen Upper | 3.07 x 3.66 |
| XXXXXXXX | XXX XX, XXXX |
XXXX XXX XXXX |
$XXX,XXX |
| XXX XX, XXXX |
XXXXXX XXX XXXX |
$XXX,XXX |
| XXXXXXXX XXXX | XXX XX, XXXX | $480,000 XXX XXXX |
| XXXXXXXX XXXXXX | XXX XX, XXXX | $449,900 XXX XXXX |

St Patricks Separate School
Elementary: CatholicSt Columban Separate School
Elementary: CatholicMitchell District Elementary
Elementary: PublicSt James Separate School
Elementary: CatholicSeaforth Public School
Elementary: PublicUpper Thames Elementary School
Elementary: PublicMitchell District High School
Secondary: PublicSt Marys District Collegiate and Vocational Institute
Secondary: PublicSouth Huron District High School
Secondary: PublicStratford Central Secondary School
Secondary: PublicSt Michael Catholic Secondary School
Secondary: CatholicStratford Northwestern Secondary School
Secondary: Public

