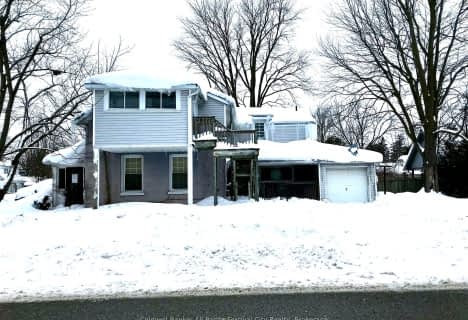
St Patricks Separate School
Elementary: Catholic
8.36 km
St Patricks Separate School
Elementary: Catholic
9.73 km
St Columban Separate School
Elementary: Catholic
11.84 km
Mitchell District Elementary
Elementary: Public
0.78 km
Central Perth Elementary School
Elementary: Public
13.61 km
Upper Thames Elementary School
Elementary: Public
0.89 km
Mitchell District High School
Secondary: Public
0.78 km
St Marys District Collegiate and Vocational Institute
Secondary: Public
24.13 km
South Huron District High School
Secondary: Public
26.42 km
Stratford Central Secondary School
Secondary: Public
20.09 km
St Michael Catholic Secondary School
Secondary: Catholic
18.61 km
Stratford Northwestern Secondary School
Secondary: Public
18.86 km

