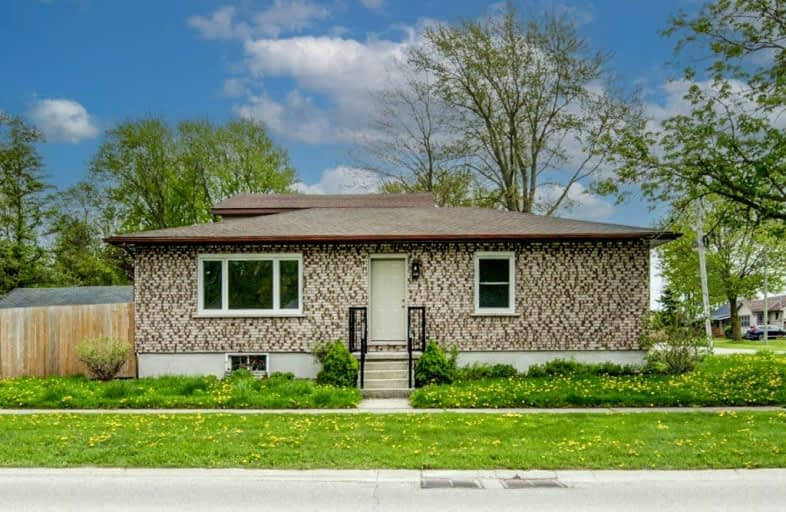Car-Dependent
- Almost all errands require a car.
Somewhat Bikeable
- Most errands require a car.

St Patricks Separate School
Elementary: CatholicSt Columban Separate School
Elementary: CatholicMitchell District Elementary
Elementary: PublicSt James Separate School
Elementary: CatholicSeaforth Public School
Elementary: PublicUpper Thames Elementary School
Elementary: PublicAvon Maitland District E-learning Centre
Secondary: PublicMitchell District High School
Secondary: PublicSt Marys District Collegiate and Vocational Institute
Secondary: PublicSouth Huron District High School
Secondary: PublicCentral Huron Secondary School
Secondary: PublicSt Anne's Catholic School
Secondary: Catholic-
Lion's Park
Mitchell ON 7.9km -
Seaforth Optimist Park
Main St, Seaforth ON N0K 1W0 10.31km -
MacNaughton Park
Exeter ON 22.89km
-
TD Bank Financial Group
31 Ontario Rd, Mitchell ON N0K 1N0 8.21km -
TD Canada Trust Branch and ATM
31 Ontario Rd, Mitchell ON N0K 1N0 8.2km -
TD Canada Trust ATM
31 Ontario Rd, Mitchell ON N0K 1N0 8.21km


