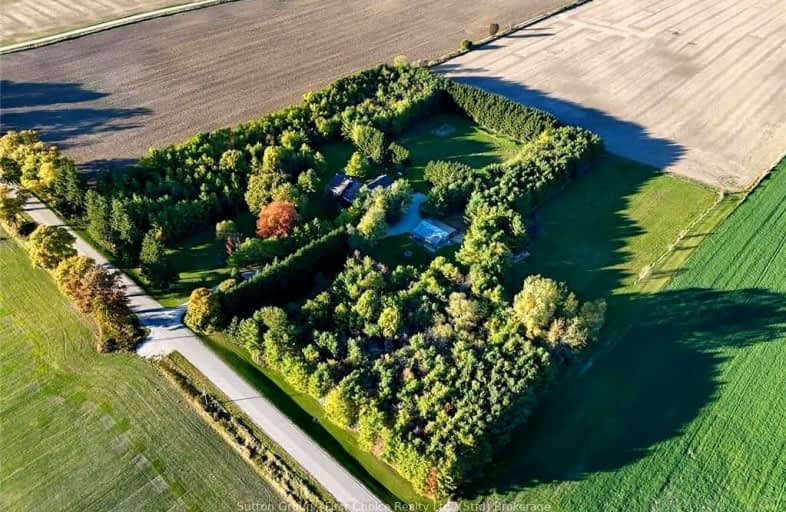Sold on Nov 21, 2024
Note: Property is not currently for sale or for rent.

-
Type: Detached
-
Style: 1 1/2 Storey
-
Lot Size: 641.5 x 661.6 Acres
-
Age: 31-50 years
-
Taxes: $7,354 per year
-
Days on Site: 36 Days
-
Added: Oct 14, 2024 (1 month on market)
-
Updated:
-
Last Checked: 1 month ago
-
MLS®#: X10779997
-
Listed By: Sutton group - first choice realty ltd. (stfd) brokerage
Escape to your own private retreat on this stunning 9.7-acre hobby farm tucked off a paved countryside road. This unique property is currently set up for horses with two spacious pastures and scenic trails winding through the bush. Full of country charm, the thoughtfully laid out 2300+sq.ft home has been renovated throughout and features 5 bedrooms and 4 bathrooms. The bright open-concept kitchen flows seamlessly to the dining and living areas, and is complete with oversized quartz island and countertops, stainless steel appliances, walk-in pantry and entertaining buffet bar area. Main floor living continues with 3 bedrooms including primary suite with walk-in closet and ensuite, 2 additional bathrooms and laundry/mud room. Continuing downstairs to the finished basement is the family room, office, 2 additional bedrooms, bathroom, office, and storage galore. Double car garage with finished bonus family room above. Outside, enjoy tranquil evenings by the fire pit or explore the natural beauty of acres of forest and pasture areas. This property is truly move-in ready with a water purification system, backup generator, updated electrical and plumbing, new floors and trim throughout, and newer roof (2017), eaves and fascia (2022) . Contact your REALTOR today to see this rare countryside paradise.
Property Details
Facts for 7372 LINE 21, West Perth
Status
Days on Market: 36
Last Status: Sold
Sold Date: Nov 21, 2024
Closed Date: Dec 19, 2024
Expiry Date: Jan 31, 2025
Sold Price: $1,310,000
Unavailable Date: Nov 21, 2024
Input Date: Oct 16, 2024
Prior LSC: Listing with no contract changes
Property
Status: Sale
Property Type: Detached
Style: 1 1/2 Storey
Age: 31-50
Area: West Perth
Availability Date: Flexible
Assessment Amount: $626,000
Assessment Year: 2024
Inside
Bedrooms: 3
Bedrooms Plus: 2
Bathrooms: 4
Kitchens: 1
Rooms: 12
Air Conditioning: Central Air
Fireplace: Yes
Washrooms: 4
Utilities
Electricity: Yes
Telephone: Yes
Building
Basement: Full
Basement 2: Part Fin
Heat Source: Propane
Exterior: Vinyl Siding
Exterior: Wood
Elevator: N
Water Supply Type: Drilled Well
Special Designation: Unknown
Other Structures: Greenhouse
Parking
Driveway: Other
Garage Spaces: 1
Garage Type: Attached
Covered Parking Spaces: 10
Total Parking Spaces: 11
Fees
Tax Year: 2024
Tax Legal Description: PT LOT 25 CONCESSION 10 HIBBERT AS IN R335615 ; W PERTH
Taxes: $7,354
Land
Cross Street: West to 21 Line & 18
Municipality District: West Perth
Parcel Number: 532080028
Pool: None
Sewer: Septic
Lot Depth: 661.6 Acres
Lot Frontage: 641.5 Acres
Acres: 5-9.99
Zoning: A
Rural Services: Recycling Pckup
Additional Media
- Virtual Tour: https://tours.pictureyourhome.net/2283325?idx=1
Rooms
Room details for 7372 LINE 21, West Perth
| Type | Dimensions | Description |
|---|---|---|
| Foyer Main | 1.83 x 4.19 | |
| Living Main | 6.40 x 4.83 | |
| Kitchen Main | 3.66 x 4.24 | |
| Dining Main | 4.24 x 3.71 | |
| Laundry Main | 2.11 x 3.45 | |
| Bathroom Main | - | |
| Br Main | 3.53 x 3.45 | W/I Closet |
| Br Main | 3.94 x 3.38 | |
| Bathroom Main | - | |
| Prim Bdrm Main | 4.24 x 4.72 | Ensuite Bath, W/I Closet |
| Other Main | - | |
| Family Bsmt | 3.89 x 7.62 |
| XXXXXXXX | XXX XX, XXXX |
XXXXXX XXX XXXX |
$X,XXX,XXX |
| XXXXXXXX XXXXXX | XXX XX, XXXX | $1,425,000 XXX XXXX |
Car-Dependent
- Almost all errands require a car.

École élémentaire publique L'Héritage
Elementary: PublicChar-Lan Intermediate School
Elementary: PublicSt Peter's School
Elementary: CatholicHoly Trinity Catholic Elementary School
Elementary: CatholicÉcole élémentaire catholique de l'Ange-Gardien
Elementary: CatholicWilliamstown Public School
Elementary: PublicÉcole secondaire publique L'Héritage
Secondary: PublicCharlottenburgh and Lancaster District High School
Secondary: PublicSt Lawrence Secondary School
Secondary: PublicÉcole secondaire catholique La Citadelle
Secondary: CatholicHoly Trinity Catholic Secondary School
Secondary: CatholicCornwall Collegiate and Vocational School
Secondary: Public

