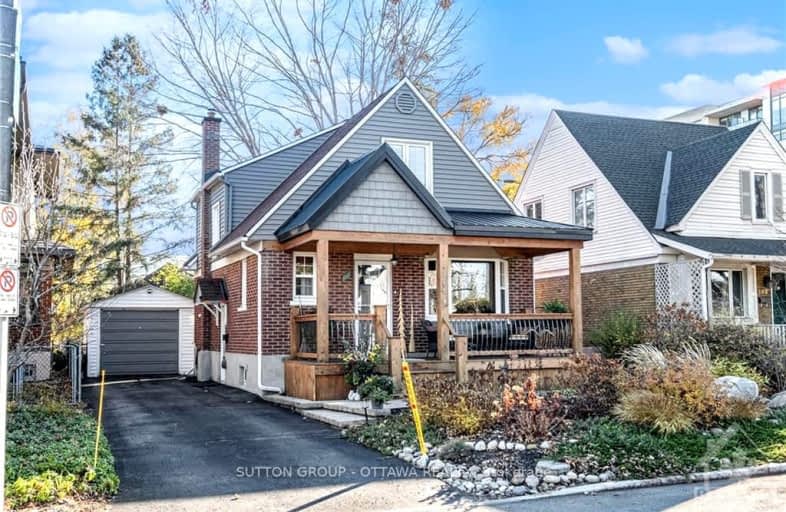Sold on Nov 18, 2024
Note: Property is not currently for sale or for rent.

-
Type: Detached
-
Style: 1 1/2 Storey
-
Lot Size: 40 x 100
-
Age: No Data
-
Taxes: $6,039 per year
-
Days on Site: 4 Days
-
Added: Nov 14, 2024 (4 days on market)
-
Updated:
-
Last Checked: 3 hours ago
-
MLS®#: X10425292
-
Listed By: Sutton group - ottawa realty
Flooring: Tile, Come live in the heart of Westboro! A fabulous location steps to new LRT Stn, neighbourhood pubs and eateries, Hilson PS/Daycare, Parks & Pathways and Westboro Farmers Market. This home has a Modern Vibe and original Charm; a welcoming front porch for relaxing and enjoying your morning coffee. Inside is a Spacious and open main level w lots of windows for a bright sunny interior. Off the entry there's a HUGE pantry w lots of storage. The efficient, modern kitchen has pull out drawers/quartz counters, SS appliances and patio door to the fenced back yard. Upstairs is a spacious Primary bdrm with a walk-in closet, 4pc bath and a second bedroom. Natural oak Hardwood floors throughout main and 2nd flr. Lower level Family Room w fireplace and space for an office or exercise room. A 3rd bedroom and 3pc Bath w heated floor make a great guest suite. The large lot is all about Low mtce for easy living. Det Garage! A gem in one of Ottawa's best neighbourhoods. No Offers Prior to 6PM Mon 18 Nov, Flooring: Hardwood, Flooring: Laminate
Property Details
Facts for 166 LYMAN Street, Westboro - Hampton Park
Status
Days on Market: 4
Last Status: Sold
Sold Date: Nov 18, 2024
Closed Date: Jan 17, 2025
Expiry Date: Jan 31, 2025
Sold Price: $946,000
Unavailable Date: Nov 30, -0001
Input Date: Nov 14, 2024
Property
Status: Sale
Property Type: Detached
Style: 1 1/2 Storey
Area: Westboro - Hampton Park
Community: 5003 - Westboro/Hampton Park
Availability Date: Flexible
Inside
Bedrooms: 2
Bedrooms Plus: 1
Bathrooms: 3
Kitchens: 1
Rooms: 14
Den/Family Room: Yes
Air Conditioning: Central Air
Fireplace: Yes
Washrooms: 3
Utilities
Gas: Yes
Building
Basement: Full
Basement 2: Part Fin
Heat Type: Forced Air
Heat Source: Gas
Exterior: Brick
Water Supply: Municipal
Parking
Garage Spaces: 1
Garage Type: Detached
Total Parking Spaces: 4
Fees
Tax Year: 2024
Tax Legal Description: LT 17, PL 440 ; OTTAWA/NEPEAN CITY OF OTTAWA
Taxes: $6,039
Highlights
Feature: Fenced Yard
Feature: Park
Feature: Public Transit
Land
Cross Street: Kirkwood north to Ly
Municipality District: Westboro - Hampton Park
Fronting On: South
Parcel Number: 040210212
Sewer: Sewers
Lot Depth: 100
Lot Frontage: 40
Zoning: R1S
Rural Services: Natural Gas
Additional Media
- Virtual Tour: https://listings.nextdoorphotos.com/listing-preview/165044911
Rooms
Room details for 166 LYMAN Street, Westboro - Hampton Park
| Type | Dimensions | Description |
|---|---|---|
| Living Main | 3.17 x 4.74 | |
| Foyer Main | 1.24 x 1.34 | |
| Kitchen Main | 3.17 x 3.65 | |
| Bathroom Main | 1.21 x 1.34 | |
| Prim Bdrm 2nd | 3.65 x 3.73 | |
| Br 2nd | 2.69 x 2.92 | |
| Other 2nd | 1.54 x 1.95 | |
| Bathroom 2nd | 2.08 x 2.28 | |
| Family Lower | 3.25 x 6.62 | |
| Br Lower | 2.76 x 3.55 | |
| Laundry Lower | 2.69 x 2.76 | |
| Bathroom Lower | 1.67 x 2.61 |
| XXXXXXXX | XXX XX, XXXX |
XXXXXX XXX XXXX |
$XXX,XXX |
| XXXXXXXX XXXXXX | XXX XX, XXXX | $899,900 XXX XXXX |
Car-Dependent
- Almost all errands require a car.

École élémentaire publique L'Héritage
Elementary: PublicChar-Lan Intermediate School
Elementary: PublicSt Peter's School
Elementary: CatholicHoly Trinity Catholic Elementary School
Elementary: CatholicÉcole élémentaire catholique de l'Ange-Gardien
Elementary: CatholicWilliamstown Public School
Elementary: PublicÉcole secondaire publique L'Héritage
Secondary: PublicCharlottenburgh and Lancaster District High School
Secondary: PublicSt Lawrence Secondary School
Secondary: PublicÉcole secondaire catholique La Citadelle
Secondary: CatholicHoly Trinity Catholic Secondary School
Secondary: CatholicCornwall Collegiate and Vocational School
Secondary: Public

