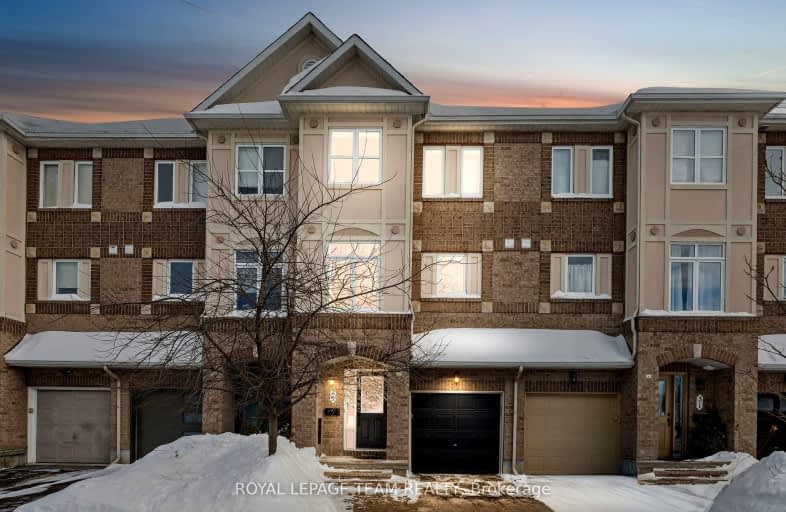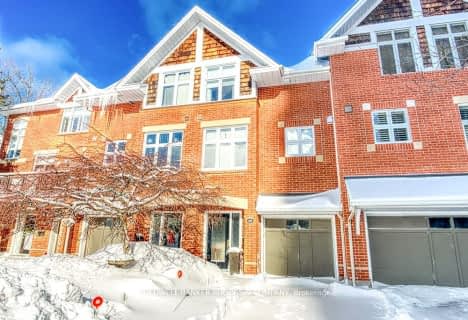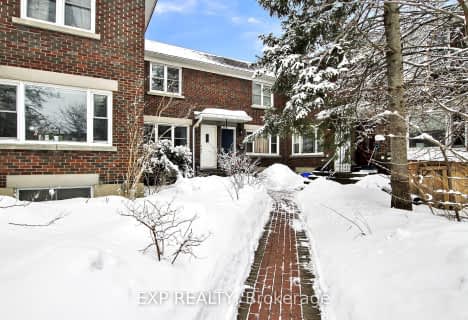Very Walkable
- Most errands can be accomplished on foot.
Excellent Transit
- Most errands can be accomplished by public transportation.
Biker's Paradise
- Daily errands do not require a car.

Centre Jules-Léger ÉP Surdicécité
Elementary: ProvincialCentre Jules-Léger ÉP Surdité palier
Elementary: ProvincialCentre Jules-Léger ÉA Difficulté
Elementary: ProvincialChurchill Alternative School
Elementary: PublicHilson Avenue Public School
Elementary: PublicSt George Elementary School
Elementary: CatholicCentre Jules-Léger ÉP Surdité palier
Secondary: ProvincialCentre Jules-Léger ÉP Surdicécité
Secondary: ProvincialCentre Jules-Léger ÉA Difficulté
Secondary: ProvincialNotre Dame High School
Secondary: CatholicNepean High School
Secondary: PublicSt Nicholas Adult High School
Secondary: Catholic-
Byron Pretty Path
1.53km -
McCormick Park
McCormick St, Ottawa ON K1Y 2W8 1.99km -
Laroche Park
52 Bayview Rd (at/coin av Burnside Av), Ottawa ON 2.15km
-
Banque TD
337 Richmond Rd, Ottawa ON K2A 0E7 0.68km -
Caisse populaire Rideau-Vision d'Ottawa
1212 Wellington St W, Ottawa ON K1Y 2Z7 1.66km -
TD Canada Trust Branch and ATM
1309 Carling Ave, Ottawa ON K1Z 7L3 1.76km
- 3 bath
- 3 bed
684 Irene Crescent, Westboro - Hampton Park, Ontario • K1Z 7J7 • 5003 - Westboro/Hampton Park
- 3 bath
- 3 bed
686 Irene Crescent, Westboro - Hampton Park, Ontario • K1Z 7J7 • 5003 - Westboro/Hampton Park
- — bath
- — bed
203 Clearview Avenue, Westboro - Hampton Park, Ontario • K1Z 1A8 • 5001 - Westboro North
- 1 bath
- 3 bed
- 700 sqft
212 Westhaven Crescent, Westboro - Hampton Park, Ontario • K1Z 7G3 • 5003 - Westboro/Hampton Park






