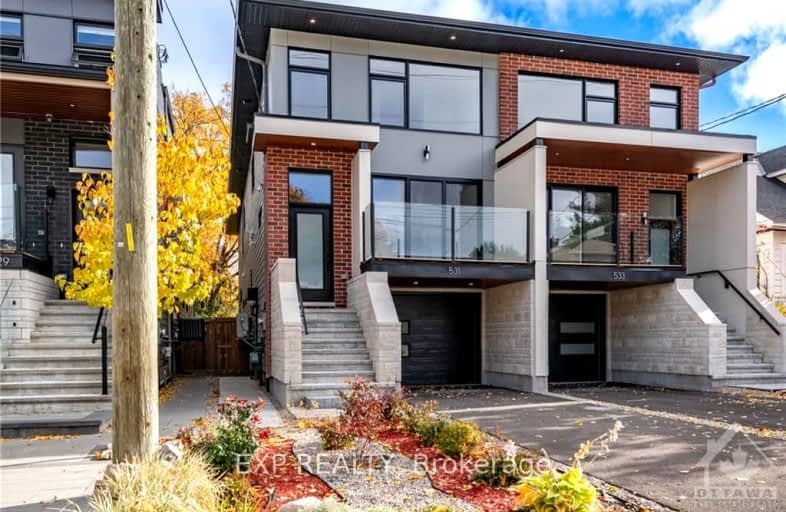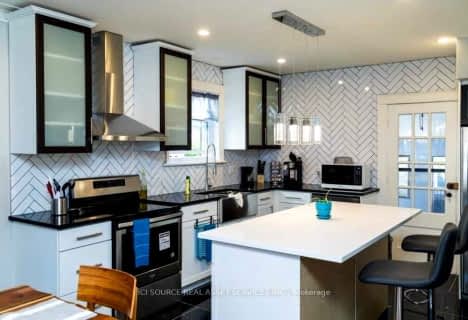
Centre Jules-Léger ÉP Surdicécité
Elementary: ProvincialCentre Jules-Léger ÉA Difficulté
Elementary: ProvincialChurchill Alternative School
Elementary: PublicSt Elizabeth Elementary School
Elementary: CatholicHilson Avenue Public School
Elementary: PublicElmdale Public School
Elementary: PublicCentre Jules-Léger ÉP Surdité palier
Secondary: ProvincialCentre Jules-Léger ÉP Surdicécité
Secondary: ProvincialCentre Jules-Léger ÉA Difficulté
Secondary: ProvincialNotre Dame High School
Secondary: CatholicNepean High School
Secondary: PublicSt Nicholas Adult High School
Secondary: Catholic- 4 bath
- 4 bed
527 BROADHEAD Avenue, Westboro - Hampton Park, Ontario • K1Z 5R9 • 5003 - Westboro/Hampton Park
- 4 bath
- 4 bed
A-187 CARLETON Avenue, Tunneys Pasture and Ottawa West, Ontario • K1Y 0J5 • 4301 - Ottawa West/Tunneys Pasture
- 4 bath
- 4 bed
A-533 BROADHEAD Avenue, Westboro - Hampton Park, Ontario • K1Z 5R9 • 5003 - Westboro/Hampton Park






