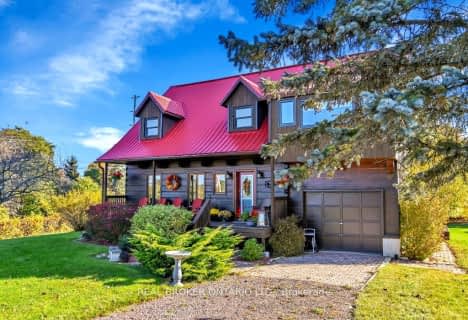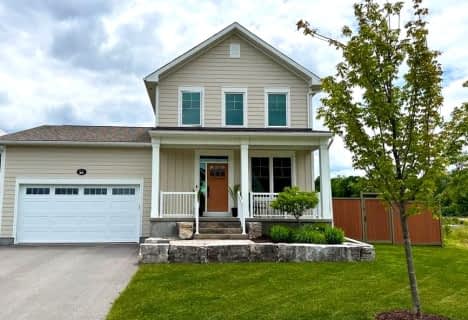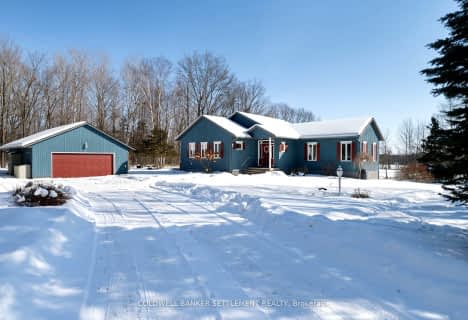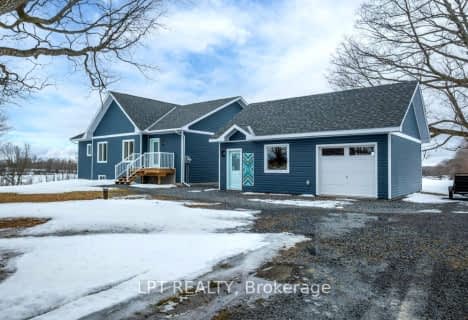
St Edward's School
Elementary: CatholicRideau Vista Public School
Elementary: PublicGlen Tay Public School
Elementary: PublicRideau Intermediate School
Elementary: PublicSouth Crosby Public School
Elementary: PublicNorth Grenville Intermediate School
Elementary: PublicÉcole secondaire catholique Marie-Rivier
Secondary: CatholicGranite Ridge Education Centre Secondary School
Secondary: PublicRideau District High School
Secondary: PublicPerth and District Collegiate Institute
Secondary: PublicSt John Catholic High School
Secondary: CatholicSydenham High School
Secondary: Public- 3 bath
- 3 bed
81 Trotters Lane, Rideau Lakes, Ontario • K0G 1X0 • 816 - Rideau Lakes (North Crosby) Twp
- 3 bath
- 3 bed
581 Concession Road 8 Road, Rideau Lakes, Ontario • K0G 1X0 • 816 - Rideau Lakes (North Crosby) Twp
- 3 bath
- 3 bed
272 9th Concession Road, Rideau Lakes, Ontario • K0G 1X0 • 816 - Rideau Lakes (North Crosby) Twp







