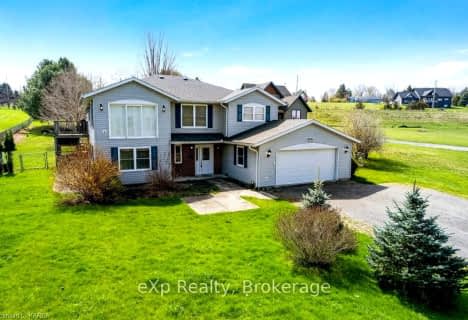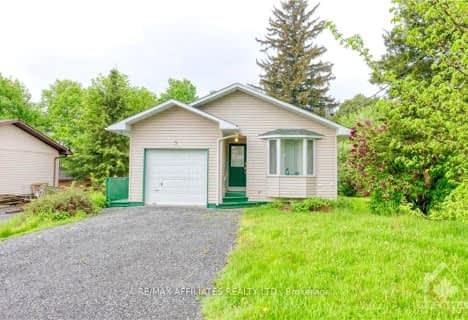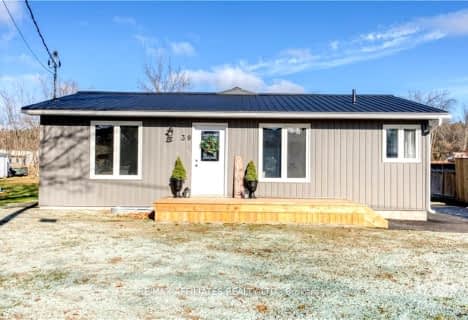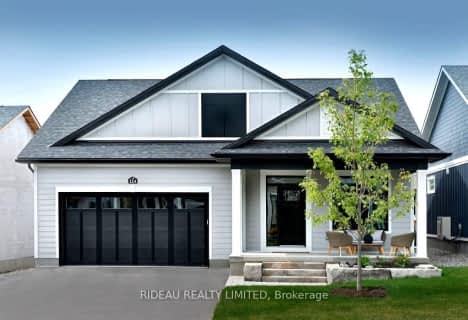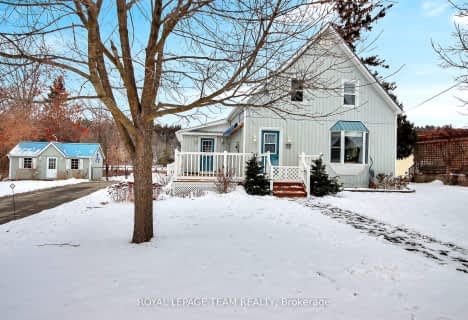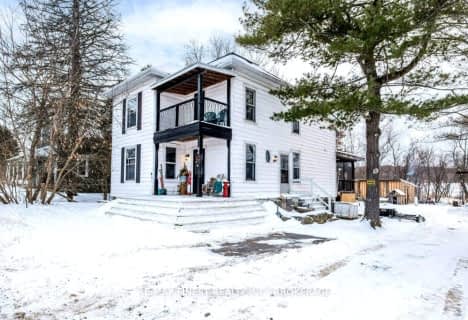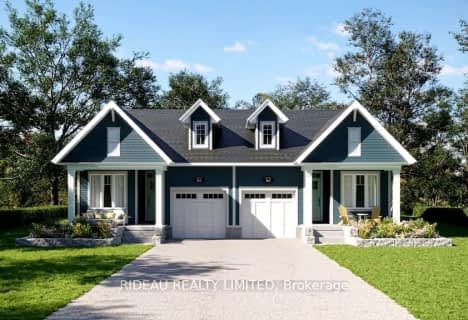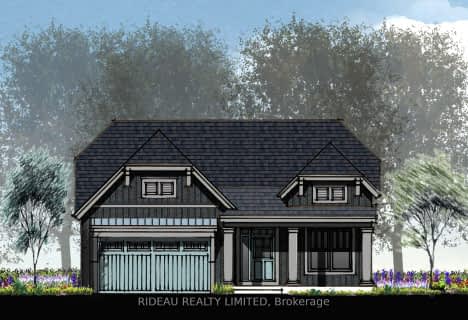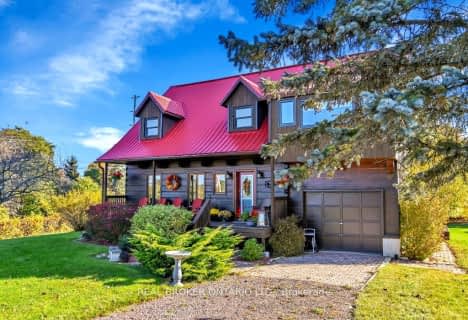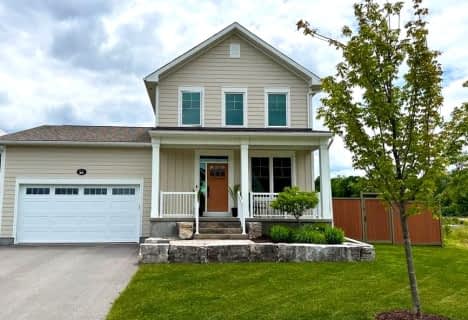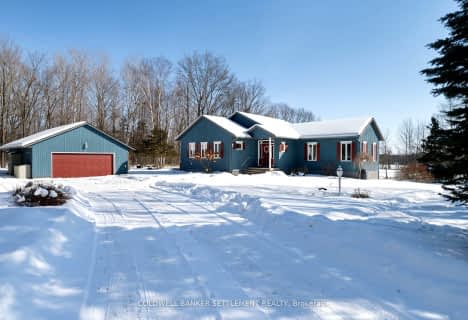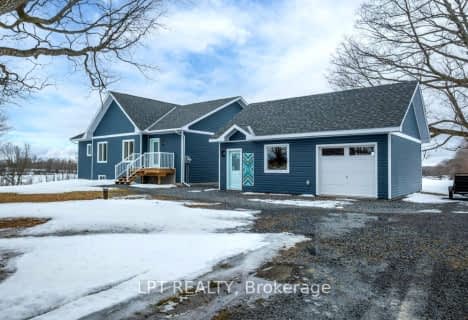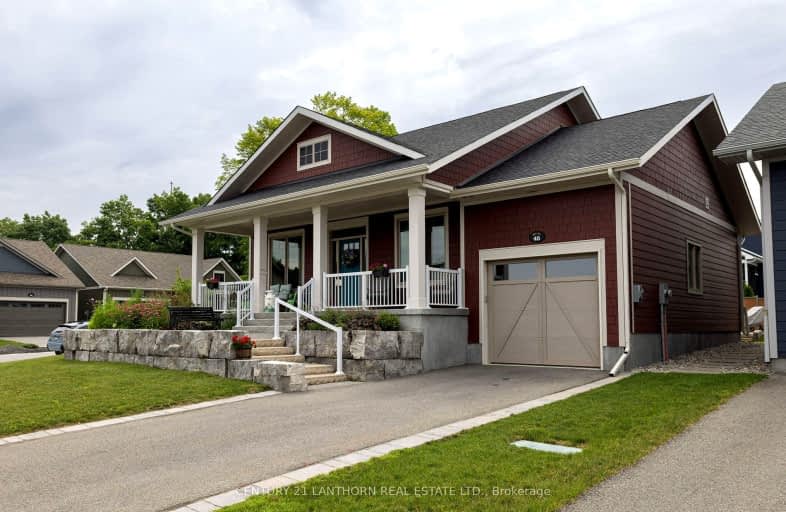
Somewhat Walkable
- Some errands can be accomplished on foot.
Somewhat Bikeable
- Most errands require a car.

St Edward's School
Elementary: CatholicRideau Vista Public School
Elementary: PublicGlen Tay Public School
Elementary: PublicRideau Intermediate School
Elementary: PublicSouth Crosby Public School
Elementary: PublicNorth Grenville Intermediate School
Elementary: PublicÉcole secondaire catholique Marie-Rivier
Secondary: CatholicGranite Ridge Education Centre Secondary School
Secondary: PublicRideau District High School
Secondary: PublicPerth and District Collegiate Institute
Secondary: PublicSt John Catholic High School
Secondary: CatholicSydenham High School
Secondary: Public-
Shillington Park
1.86km -
Skate the Lake Registration Trailer
Portland ON 17.05km -
Kin Recreational Park
17.09km
-
BMO Bank of Montreal
41 Main St E (Fetch Murphy Walk), Westport ON K0G 1X0 0.8km -
RBC Royal Bank
24 Drummond St, Newboro ON K0G 1P0 7.52km -
BMO Bank of Montreal
28 Main St, Elgin ON K0G 1E0 16.47km
- 3 bath
- 3 bed
81 Trotters Lane, Rideau Lakes, Ontario • K0G 1X0 • 816 - Rideau Lakes (North Crosby) Twp
- 3 bath
- 3 bed
581 Concession Road 8 Road, Rideau Lakes, Ontario • K0G 1X0 • 816 - Rideau Lakes (North Crosby) Twp
- 2 bath
- 2 bed
9517 County Road 42, Rideau Lakes, Ontario • K0G 1X0 • 816 - Rideau Lakes (North Crosby) Twp
- 3 bath
- 3 bed
272 9th Concession Road, Rideau Lakes, Ontario • K0G 1X0 • 816 - Rideau Lakes (North Crosby) Twp


