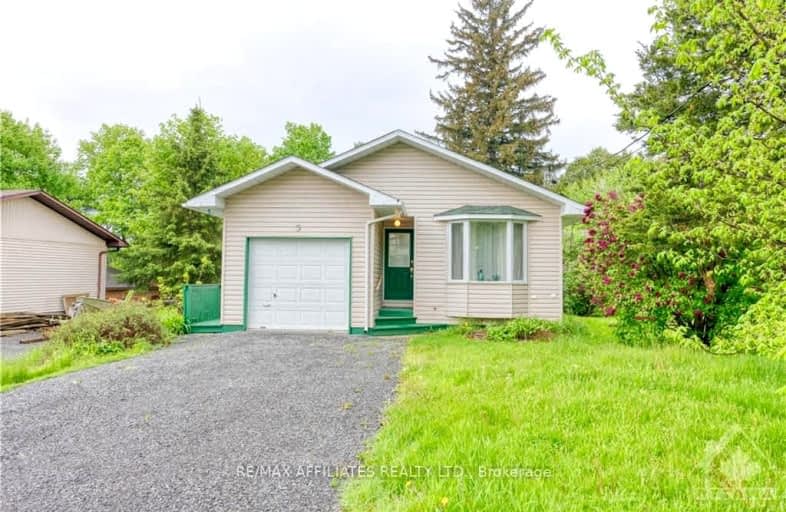
Video Tour
Car-Dependent
- Some errands can be accomplished on foot.
50
/100
Somewhat Bikeable
- Most errands require a car.
33
/100

St Edward's School
Elementary: Catholic
0.38 km
Rideau Vista Public School
Elementary: Public
1.64 km
Glen Tay Public School
Elementary: Public
24.06 km
Rideau Intermediate School
Elementary: Public
17.25 km
South Crosby Public School
Elementary: Public
16.99 km
North Grenville Intermediate School
Elementary: Public
15.83 km
École secondaire catholique Marie-Rivier
Secondary: Catholic
46.60 km
Granite Ridge Education Centre Secondary School
Secondary: Public
24.42 km
Rideau District High School
Secondary: Public
17.17 km
Perth and District Collegiate Institute
Secondary: Public
27.78 km
St John Catholic High School
Secondary: Catholic
25.87 km
Sydenham High School
Secondary: Public
33.86 km
-
Shillington Park
2.14km -
Skate the Lake Registration Trailer
Portland 17.17km -
Kin Recreational Park
17.23km
-
BMO Bank of Montreal
41 Main St E (Fetch Murphy Walk), Westport ON K0G 1X0 1km -
RBC Royal Bank
24 Drummond St, Newboro ON K0G 1P0 7.78km -
BMO Bank of Montreal
28 Main St, Elgin ON K0G 1E0 16.75km



