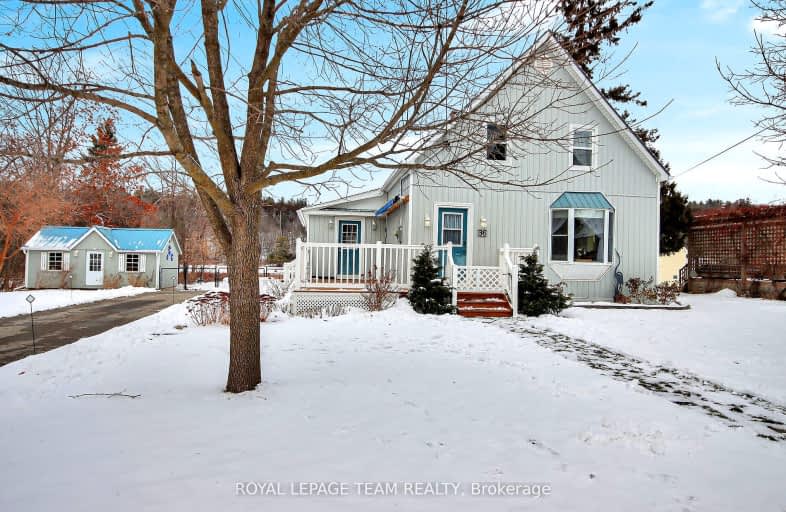Somewhat Walkable
- Some errands can be accomplished on foot.
59
/100
Somewhat Bikeable
- Most errands require a car.
44
/100

St Edward's School
Elementary: Catholic
0.29 km
Rideau Vista Public School
Elementary: Public
1.20 km
Glen Tay Public School
Elementary: Public
23.97 km
Rideau Intermediate School
Elementary: Public
16.63 km
South Crosby Public School
Elementary: Public
16.38 km
North Grenville Intermediate School
Elementary: Public
15.85 km
Granite Ridge Education Centre Secondary School
Secondary: Public
25.02 km
Rideau District High School
Secondary: Public
16.55 km
Gananoque Secondary School
Secondary: Public
43.34 km
Perth and District Collegiate Institute
Secondary: Public
27.59 km
St John Catholic High School
Secondary: Catholic
25.66 km
Sydenham High School
Secondary: Public
34.06 km
-
Shillington Park
2.12km -
Skate the Lake Registration Trailer
Portland ON 16.55km -
Kin Recreational Park
16.6km
-
BMO Bank of Montreal
41 Main St E (Fetch Murphy Walk), Westport ON K0G 1X0 0.37km -
RBC Royal Bank
24 Drummond St, Newboro ON K0G 1P0 7.16km -
BMO Bank of Montreal
28 Main St, Elgin ON K0G 1E0 16.14km



