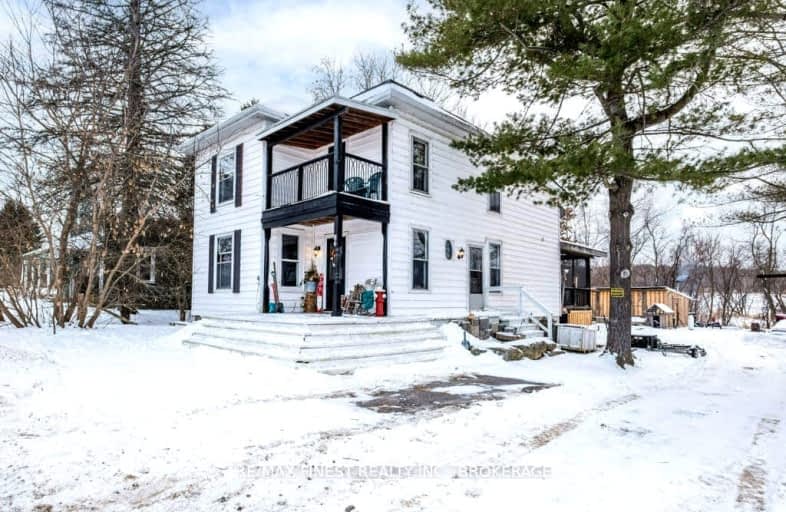Car-Dependent
- Most errands require a car.
49
/100
Somewhat Bikeable
- Most errands require a car.
32
/100

St Edward's School
Elementary: Catholic
0.95 km
Rideau Vista Public School
Elementary: Public
0.36 km
Glen Tay Public School
Elementary: Public
24.71 km
Rideau Intermediate School
Elementary: Public
16.06 km
South Crosby Public School
Elementary: Public
15.78 km
North Grenville Intermediate School
Elementary: Public
16.67 km
Granite Ridge Education Centre Secondary School
Secondary: Public
25.63 km
Rideau District High School
Secondary: Public
15.99 km
Gananoque Secondary School
Secondary: Public
42.48 km
Perth and District Collegiate Institute
Secondary: Public
28.26 km
St John Catholic High School
Secondary: Catholic
26.31 km
Sydenham High School
Secondary: Public
33.43 km
-
Shillington Park
1.45km -
Kin Recreational Park
16.44km -
Skate the Lake Registration Trailer
Portland 16.44km
-
BMO Bank of Montreal
41 Main St E (Fetch Murphy Walk), Westport ON K0G 1X0 0.65km -
RBC Royal Bank
24 Drummond St, Newboro ON K0G 1P0 6.61km -
BMO Bank of Montreal
28 Main St, Elgin ON K0G 1E0 15.53km



