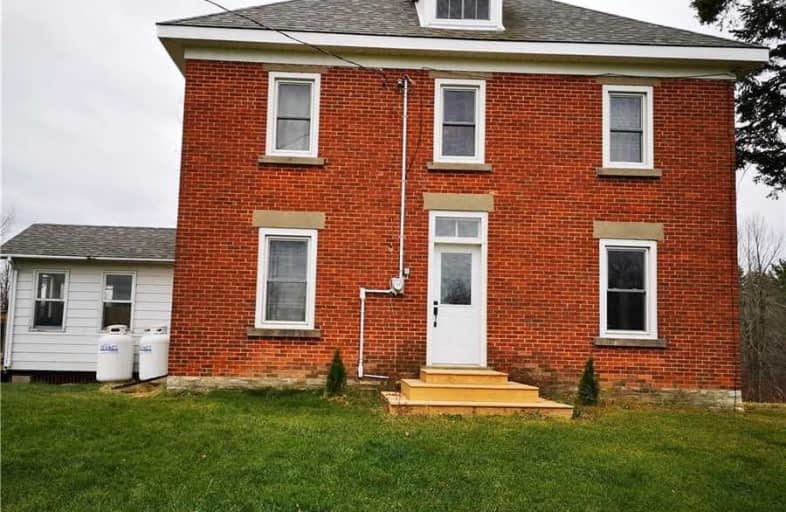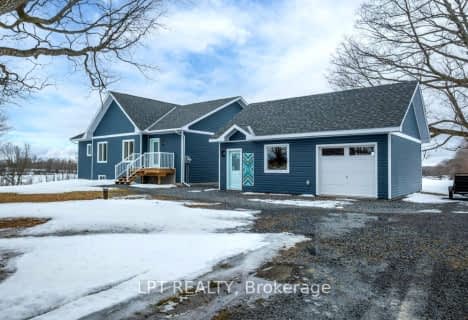Sold on Mar 03, 2021
Note: Property is not currently for sale or for rent.

-
Type: Farm
-
Style: 2-Storey
-
Lot Size: 3037 x 1967 Feet
-
Age: No Data
-
Taxes: $2,300 per year
-
Days on Site: 43 Days
-
Added: Jan 19, 2021 (1 month on market)
-
Updated:
-
Last Checked: 2 months ago
-
MLS®#: X5088982
-
Listed By: Jdl realty inc., brokerage
400 Plus Acres Of Land, With Few Private Ponds. Beautiful Brick House With Few Barns, Sheds. More Update : Roof (2017), Propane Furnace (2015),New Stainless Steel Appliances And Granite Counter Tops. Two Storeys Barns With Spacious Size(34Ft*105Ft),Available Hydro Upgrade. A Few Other Outhbuilding Are Good Condition. Great Place For Raising Family, Investment.Allow Farming, Hunting, As Hobby Farm, Water Nearby With Private Ponds. Few Storage Sheds.
Extras
Existing Refrigerater, Stove, Washer, Microware, Wood Stove. , Two Of Two Storeys Barns. Legal Description Isn't Correct Which Need To Be Confirm With Lawyer. It Has Three Pins In Total.
Property Details
Facts for 176 Centreville Road, Westport
Status
Days on Market: 43
Last Status: Sold
Sold Date: Mar 03, 2021
Closed Date: Mar 19, 2021
Expiry Date: Apr 30, 2021
Sold Price: $777,888
Unavailable Date: Mar 03, 2021
Input Date: Jan 19, 2021
Prior LSC: Listing with no contract changes
Property
Status: Sale
Property Type: Farm
Style: 2-Storey
Area: Westport
Inside
Bedrooms: 3
Bathrooms: 2
Kitchens: 1
Rooms: 6
Den/Family Room: Yes
Air Conditioning: None
Fireplace: Yes
Washrooms: 2
Utilities
Electricity: Yes
Gas: No
Cable: Yes
Telephone: Yes
Building
Basement: Unfinished
Heat Type: Forced Air
Heat Source: Propane
Exterior: Brick
Water Supply: Well
Special Designation: Other
Parking
Driveway: Private
Garage Type: Other
Covered Parking Spaces: 8
Total Parking Spaces: 8
Fees
Tax Year: 2020
Tax Legal Description: West Port , South Frontenac
Taxes: $2,300
Land
Cross Street: High Route 10 & Conc
Municipality District: Westport
Fronting On: North
Pool: None
Sewer: Septic
Lot Depth: 1967 Feet
Lot Frontage: 3037 Feet
Acres: 100+
Waterfront: Direct
Rooms
Room details for 176 Centreville Road, Westport
| Type | Dimensions | Description |
|---|---|---|
| Kitchen Main | - | Stainless Steel Appl, Granite Counter, B/I Dishwasher |
| Laundry Main | 6.00 x 7.00 | 2 Pc Bath, Closet |
| Dining Main | 10.00 x 10.00 | Hardwood Floor, Combined W/Living |
| Living Main | 17.00 x 10.00 | Hardwood Floor, Combined W/Dining |
| Br 2nd | 9.60 x 10.00 | Hardwood Floor |
| 2nd Br 2nd | 11.00 x 9.00 | Hardwood Floor |
| 3rd Br 2nd | - | Hardwood Floor |
| Bathroom 2nd | 13.00 x 10.00 | 4 Pc Bath, Ceramic Floor, Window |
| XXXXXXXX | XXX XX, XXXX |
XXXX XXX XXXX |
$XXX,XXX |
| XXX XX, XXXX |
XXXXXX XXX XXXX |
$XXX,XXX | |
| XXXXXXXX | XXX XX, XXXX |
XXXX XXX XXXX |
$XXX,XXX |
| XXX XX, XXXX |
XXXXXX XXX XXXX |
$XXX,XXX |
| XXXXXXXX XXXX | XXX XX, XXXX | $777,888 XXX XXXX |
| XXXXXXXX XXXXXX | XXX XX, XXXX | $766,000 XXX XXXX |
| XXXXXXXX XXXX | XXX XX, XXXX | $670,000 XXX XXXX |
| XXXXXXXX XXXXXX | XXX XX, XXXX | $680,000 XXX XXXX |

St Edward's School
Elementary: CatholicRideau Vista Public School
Elementary: PublicSouth Crosby Public School
Elementary: PublicStorrington Public School
Elementary: PublicNorth Grenville Intermediate School
Elementary: PublicPerth Road Public School
Elementary: PublicÉcole secondaire catholique Marie-Rivier
Secondary: CatholicGranite Ridge Education Centre Secondary School
Secondary: PublicRideau District High School
Secondary: PublicPerth and District Collegiate Institute
Secondary: PublicSt John Catholic High School
Secondary: CatholicSydenham High School
Secondary: Public- 3 bath
- 3 bed
272 9th Concession Road, Rideau Lakes, Ontario • K0G 1X0 • 816 - Rideau Lakes (North Crosby) Twp



