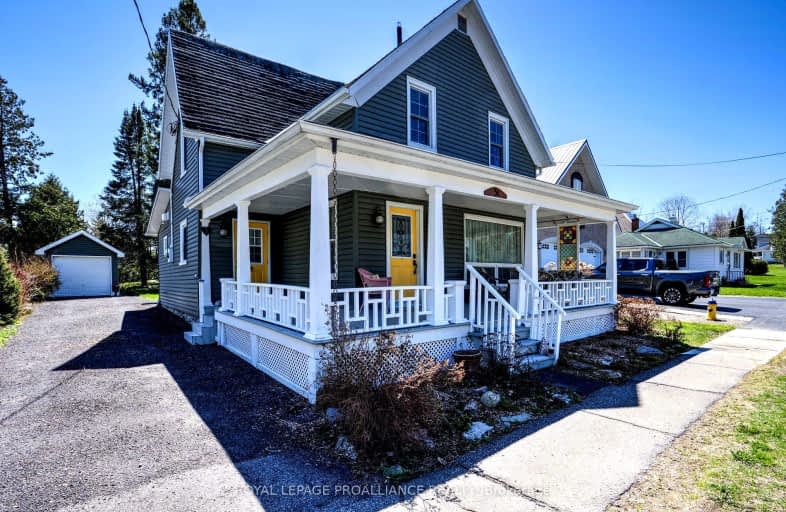Removed on Jun 28, 2025
Note: Property is not currently for sale or for rent.

-
Type: Detached
-
Style: 2-Storey
-
Lot Size: 50 x 0
-
Age: No Data
-
Taxes: $2,774 per year
-
Days on Site: 29 Days
-
Added: Oct 27, 2024 (4 weeks on market)
-
Updated:
-
Last Checked: 3 months ago
-
MLS®#: X9070433
-
Listed By: Non-member - k071
*****INTERBOARD LISTING***** Cherished yesterdays but gracious tomorrows! Grandma's home has been lovingly renovated, now retaining the ambiance of the old, yet, reflecting the "new" features. Imagine sitting on the inviting wrap-around veranda, admiring the peacefulness of this desired neighbourhood in Westport. Or, lounge in the sunroom, admiring the vast lawns, & mature trees, at the rear of the house. Cool? Simply engage the thermostat-controlled propane fireplace. The focal aspect of your new home is an open concept kitchen-dining-living area. Notice the kitchen island, & the bamboo floors. For your enjoyment & convenience, there's a glass-enclosed shower, an important aspect of a new main level bath. Walking comfortably on the Berber-covered stairs, leads to 3 spacious bedrooms, & a 4-piece bathroom, ensuring nature's needs are satisfied. A new garage offers shelter for your car, & the storage of your precious possessions. Opportunity is knocking, call now for an opportunity to see this exciting home.
Property Details
Facts for 31 George Street, Westport
Status
Days on Market: 29
Last Status: Terminated
Sold Date: Jun 28, 2025
Closed Date: Nov 30, -0001
Expiry Date: Sep 02, 2020
Unavailable Date: May 08, 2020
Input Date: Nov 30, -0001
Property
Status: Sale
Property Type: Detached
Style: 2-Storey
Area: Westport
Availability Date: TBD
Inside
Bedrooms: 3
Bathrooms: 2
Kitchens: 1
Fireplace: Yes
Washrooms: 2
Utilities
Electricity: Yes
Cable: Yes
Telephone: Yes
Building
Basement: Part Bsmt
Basement 2: Unfinished
Heat Type: Forced Air
Heat Source: Propane
Exterior: Vinyl Siding
Elevator: N
Water Supply: Municipal
Special Designation: Unknown
Parking
Driveway: Other
Garage Spaces: 1
Garage Type: Detached
Total Parking Spaces: 2
Fees
Tax Year: 2019
Tax Legal Description: LT 15 PL 169 (FORMERLY BLK E PL 73 AND FORMERLY PL 94); WESTPOR
Taxes: $2,774
Highlights
Feature: Wooded/Treed
Land
Cross Street: Westport - Concessio
Municipality District: Westport
Parcel Number: 441020213
Pool: None
Sewer: Sewers
Lot Frontage: 50
Acres: < .50
Zoning: Residential
Rural Services: Recycling Pckup
Rooms
Room details for 31 George Street, Westport
| Type | Dimensions | Description |
|---|---|---|
| Kitchen Main | 3.35 x 8.83 | |
| Living Main | 4.87 x 6.09 | |
| Den Main | 5.18 x 3.86 | |
| Bathroom Main | 2.13 x 3.96 | |
| Br 2nd | 4.87 x 3.04 | |
| Br 2nd | 4.57 x 3.35 | |
| Br 2nd | 4.11 x 3.65 | |
| Bathroom 2nd | 2.13 x 1.52 |
| XXXXXXXX | XXX XX, XXXX |
XXXX XXX XXXX |
$XXX,XXX |
| XXX XX, XXXX |
XXXXXX XXX XXXX |
$XXX,XXX | |
| XXXXXXXX | XXX XX, XXXX |
XXXXXXX XXX XXXX |
|
| XXX XX, XXXX |
XXXXXX XXX XXXX |
$XXX,XXX |
| XXXXXXXX XXXX | XXX XX, XXXX | $475,000 XXX XXXX |
| XXXXXXXX XXXXXX | XXX XX, XXXX | $499,000 XXX XXXX |
| XXXXXXXX XXXXXXX | XXX XX, XXXX | XXX XXXX |
| XXXXXXXX XXXXXX | XXX XX, XXXX | $535,000 XXX XXXX |

St Edward's School
Elementary: CatholicRideau Vista Public School
Elementary: PublicGlen Tay Public School
Elementary: PublicRideau Intermediate School
Elementary: PublicSouth Crosby Public School
Elementary: PublicNorth Grenville Intermediate School
Elementary: PublicGranite Ridge Education Centre Secondary School
Secondary: PublicRideau District High School
Secondary: PublicGananoque Secondary School
Secondary: PublicPerth and District Collegiate Institute
Secondary: PublicSt John Catholic High School
Secondary: CatholicSydenham High School
Secondary: Public- 2 bath
- 3 bed

