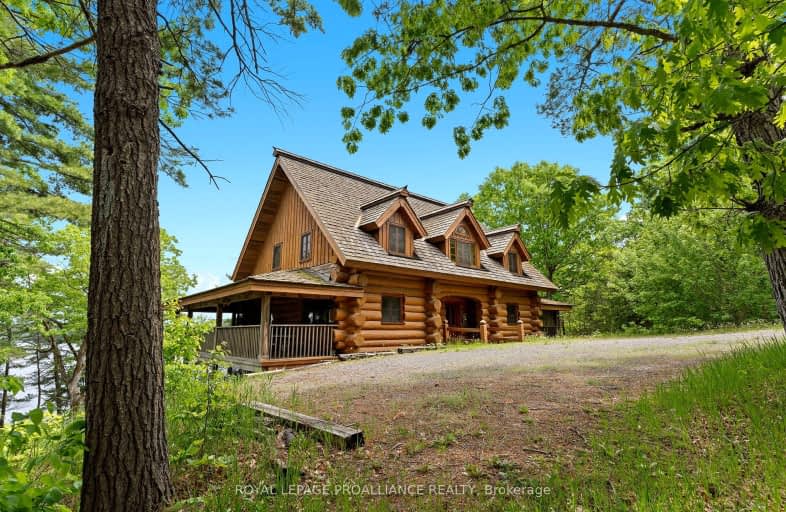Car-Dependent
- Almost all errands require a car.
0
/100
Somewhat Bikeable
- Almost all errands require a car.
11
/100

St Edward's School
Elementary: Catholic
7.41 km
Rideau Vista Public School
Elementary: Public
6.31 km
Rideau Intermediate School
Elementary: Public
14.47 km
South Crosby Public School
Elementary: Public
13.87 km
Storrington Public School
Elementary: Public
20.38 km
Perth Road Public School
Elementary: Public
21.30 km
Granite Ridge Education Centre Secondary School
Secondary: Public
29.60 km
Rideau District High School
Secondary: Public
14.44 km
Perth and District Collegiate Institute
Secondary: Public
34.29 km
St John Catholic High School
Secondary: Catholic
32.29 km
La Salle Secondary School
Secondary: Public
40.39 km
Sydenham High School
Secondary: Public
27.96 km
-
Furnace Falls Park
Lyndhurst Rd., Lyndhurst ON 18.32km -
Kendricks Park
245 Short Point Rd, Lyndhurst ON K0E 1N0 21.04km -
Upper Brewers Lock
Battersea ON 23.27km
-
BMO Bank of Montreal
41 Main St E (Fetch Murphy Walk), Westport ON K0G 1X0 7.22km -
RBC Royal Bank
24 Drummond St, Newboro ON K0G 1P0 7.34km -
BMO Bank of Montreal
28 Main St, Elgin ON K0G 1E0 13.58km


