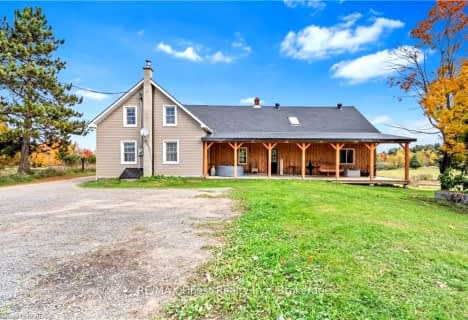Sold on May 24, 2023
Note: Property is not currently for sale or for rent.

-
Type: Detached
-
Style: 1 1/2 Storey
-
Lot Size: 108 x 376
-
Age: No Data
-
Taxes: $2,994 per year
-
Days on Site: 8 Days
-
Added: Jul 11, 2024 (1 week on market)
-
Updated:
-
Last Checked: 4 hours ago
-
MLS®#: X9026067
-
Listed By: Gordon's downsizing & estate services ltd, brokerage
Welcome to 4748 Salem Road! This stunning century stone home, built in 1834 by local blacksmith Samuel Ripley, is a rare gem and one of the earliest third-stage pioneer homes built of stone in the area. The property has been completely updated, while still retaining many of its original features. As you step inside, you will immediately notice the wide plank pine floors in the formal living and dining room, as well as the second-floor bedrooms, deep windowsills, beamed ceilings, and the unique stone arch, which were once the double doors to the original carriage shed. The home has seamlessly blended old and new, evident in the beautiful custom kitchen and the huge family room featuring a cozy pellet stove to ward off the chilly winter evenings. The 4-piece bathroom on the second floor is shared by the 3 bedrooms, with the primary bedroom boasting built-in cabinetry under the eaves. State-of-the-art systems, including a Generac propane generator, peat septic system, home theatre and central air conditioning with internet provided by WTC, ensure modern convenience and comfort. This little piece of paradise is located outside of the beautiful village of Westport and just 30 minutes from Perth, 1 hour from Kingston, and about 1.5 hours to Ottawa. The lot size of 108' x 376' is partially fenced and beautifully landscaped with a private patio, a creek and surrounded by farmland. The double oversized detached garage is perfect for car enthusiasts or as a workshop and the asphalt driveway, with 2 spots by the road widens towards the house with additional parking for 6 cars. This property is a must-see for those who appreciate history, quality craftsmanship, and modern conveniences. Don't miss this opportunity to own a piece of history and enjoy the peaceful lifestyle that this property has to offer. Offers will be presented May 24th. Home, septic, well + WETT inspection available!
Property Details
Facts for 4748 SALEM Road, Rideau Lakes
Status
Days on Market: 8
Last Status: Sold
Sold Date: May 24, 2023
Closed Date: Jul 12, 2023
Expiry Date: Aug 31, 2023
Sold Price: $677,000
Unavailable Date: May 24, 2023
Input Date: May 16, 2023
Prior LSC: Sold
Property
Status: Sale
Property Type: Detached
Style: 1 1/2 Storey
Area: Rideau Lakes
Community: 816 - Rideau Lakes (North Crosby) Twp
Availability Date: IMMED
Assessment Amount: $292,000
Assessment Year: 2023
Inside
Bedrooms: 3
Bathrooms: 2
Kitchens: 1
Rooms: 10
Air Conditioning: Central Air
Fireplace: Yes
Washrooms: 2
Building
Basement: Other
Basement 2: Unfinished
Heat Type: Forced Air
Heat Source: Oil
Exterior: Stone
Exterior: Wood
Elevator: N
Water Supply Type: Dug Well
Special Designation: Unknown
Other Structures: Workshop
Parking
Driveway: Other
Garage Spaces: 2
Garage Type: Detached
Covered Parking Spaces: 10
Fees
Tax Year: 2022
Tax Legal Description: PT LT 13 CON 9 NORTH CROSBY AS IN LR364090; RIDEAU LAKES
Taxes: $2,994
Highlights
Feature: Fenced Yard
Feature: Golf
Land
Cross Street: CNTY RD 42 TO COUNTY
Municipality District: Rideau Lakes
Parcel Number: 442600169
Pool: None
Sewer: Septic
Lot Depth: 376
Lot Frontage: 108
Acres: .50-1.99
Zoning: RU
Rooms
Room details for 4748 SALEM Road, Rideau Lakes
| Type | Dimensions | Description |
|---|---|---|
| Living Main | 4.14 x 6.60 | Beamed, Fireplace |
| Dining Main | 4.14 x 6.60 | Beamed |
| Kitchen Main | 4.37 x 5.21 | |
| Family Main | 6.15 x 8.76 | Bay Window |
| Foyer Main | 1.93 x 4.88 | |
| Bathroom Main | 1.30 x 1.52 | |
| Prim Bdrm 2nd | 4.11 x 6.58 | |
| Br 2nd | 4.09 x 3.35 | |
| Br 2nd | 3.05 x 3.10 | |
| Bathroom 2nd | 3.28 x 1.85 | |
| Laundry Bsmt | 6.65 x 6.78 | |
| Other Bsmt | 2.97 x 2.59 |
| XXXXXXXX | XXX XX, XXXX |
XXXX XXX XXXX |
$XXX,XXX |
| XXX XX, XXXX |
XXXXXX XXX XXXX |
$XXX,XXX |
| XXXXXXXX XXXX | XXX XX, XXXX | $677,000 XXX XXXX |
| XXXXXXXX XXXXXX | XXX XX, XXXX | $649,900 XXX XXXX |

St Edward's School
Elementary: CatholicRideau Vista Public School
Elementary: PublicSouth Crosby Public School
Elementary: PublicStorrington Public School
Elementary: PublicNorth Grenville Intermediate School
Elementary: PublicPerth Road Public School
Elementary: PublicÉcole secondaire catholique Marie-Rivier
Secondary: CatholicGranite Ridge Education Centre Secondary School
Secondary: PublicRideau District High School
Secondary: PublicPerth and District Collegiate Institute
Secondary: PublicSt John Catholic High School
Secondary: CatholicSydenham High School
Secondary: Public- 1 bath
- 4 bed
380 MULVILLE Road, South Frontenac, Ontario • K0G 1X0 • Frontenac South

