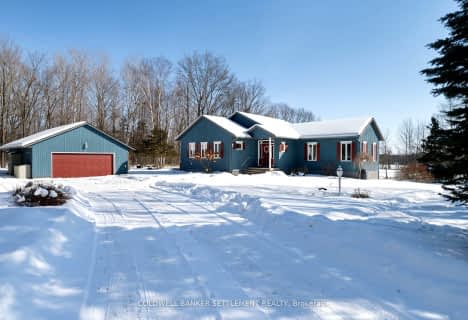Inactive on Nov 20, 2022
Note: Property is not currently for sale or for rent.

-
Type: Detached
-
Style: 2-Storey
-
Lot Size: 87 x 0
-
Age: No Data
-
Taxes: $3,580 per year
-
Days on Site: 92 Days
-
Added: Oct 28, 2024 (3 months on market)
-
Updated:
-
Last Checked: 3 months ago
-
MLS®#: X9194626
-
Listed By: Coldwell banker first ottawa realty
Westport lifestyle has it all, every amenity you need & conveniently located between Ottawa & Kingston. Located just a block from the activity: shops, restaurants & waterfront but still quietly tucked away. The original house was built circa 1860's & added to in 2012. The addition is beautifully done, keeping the charm of the old house but adding a modern flare & much more living space. Main living area is breathtaking. The layout, ceiling height, the finishings, all perfect! Back porch overlooks the fenced yard. Main floor primary suite is super convenient for one level living. 3 more beds & bath are upstairs in their own wing. Basement has 4th bath, family room & TONS of storage. HUGE driveway, lots of parking & detached garage with loft that could be further developed for more usable space. This property has so many possible uses. Wonderful family home, great rental potential, fabulous Air BNB community, workable B&B layout & so much more. Options for homeowners or investors alike.
Property Details
Facts for 8 Spring Street, Westport
Status
Days on Market: 92
Last Status: Expired
Sold Date: Jun 28, 2025
Closed Date: Nov 30, -0001
Expiry Date: Nov 20, 2022
Unavailable Date: Nov 20, 2022
Input Date: Sep 07, 2022
Prior LSC: Listing with no contract changes
Property
Status: Sale
Property Type: Detached
Style: 2-Storey
Area: Westport
Availability Date: FLEX
Assessment Amount: $241,000
Assessment Year: 2016
Inside
Bedrooms: 4
Bathrooms: 4
Kitchens: 1
Rooms: 11
Air Conditioning: Central Air
Fireplace: No
Washrooms: 4
Utilities
Electricity: Yes
Cable: Yes
Telephone: Yes
Building
Basement: Finished
Basement 2: Other
Heat Type: Forced Air
Heat Source: Propane
Exterior: Other
Elevator: N
UFFI: No
Water Supply: Municipal
Special Designation: Unknown
Other Structures: Workshop
Retirement: N
Parking
Driveway: Other
Garage Spaces: 1
Garage Type: Detached
Covered Parking Spaces: 6
Total Parking Spaces: 7
Fees
Tax Year: 2022
Tax Legal Description: PT LT 6 RANGE 4 PL 169; PT LT 6 RANGE 5 PL 169; PT
Taxes: $3,580
Land
Cross Street: From the North (Otta
Municipality District: Westport
Parcel Number: 441020263
Pool: None
Sewer: Sewers
Lot Frontage: 87
Lot Irregularities: 150 ft deep at some p
Acres: < .50
Zoning: R1
Access To Property: Yr Rnd Municpal Rd
Rural Services: Recycling Pckup
Rooms
Room details for 8 Spring Street, Westport
| Type | Dimensions | Description |
|---|---|---|
| Kitchen Main | 4.19 x 4.83 | |
| Living Main | 5.13 x 4.83 | |
| Dining Main | 6.83 x 3.53 | |
| Laundry Main | 2.18 x 3.94 | |
| Bathroom Main | - | |
| Prim Bdrm Main | 3.51 x 5.46 | |
| Other Main | 2.39 x 2.97 | Ensuite Bath |
| Br 2nd | 3.10 x 3.43 | |
| Br 2nd | 3.02 x 3.63 | |
| Br 2nd | 3.58 x 3.63 | |
| Bathroom 2nd | 2.26 x 3.43 | |
| Family Bsmt | 5.72 x 3.89 |
| XXXXXXXX | XXX XX, XXXX |
XXXXXXXX XXX XXXX |
|
| XXX XX, XXXX |
XXXXXX XXX XXXX |
$XXX,XXX | |
| XXXXXXXX | XXX XX, XXXX |
XXXXXXX XXX XXXX |
|
| XXX XX, XXXX |
XXXXXX XXX XXXX |
$XXX,XXX |
| XXXXXXXX XXXXXXXX | XXX XX, XXXX | XXX XXXX |
| XXXXXXXX XXXXXX | XXX XX, XXXX | $985,000 XXX XXXX |
| XXXXXXXX XXXXXXX | XXX XX, XXXX | XXX XXXX |
| XXXXXXXX XXXXXX | XXX XX, XXXX | $999,990 XXX XXXX |

St Edward's School
Elementary: CatholicRideau Vista Public School
Elementary: PublicGlen Tay Public School
Elementary: PublicRideau Intermediate School
Elementary: PublicSouth Crosby Public School
Elementary: PublicNorth Grenville Intermediate School
Elementary: PublicGranite Ridge Education Centre Secondary School
Secondary: PublicRideau District High School
Secondary: PublicGananoque Secondary School
Secondary: PublicPerth and District Collegiate Institute
Secondary: PublicSt John Catholic High School
Secondary: CatholicSydenham High School
Secondary: Public- — bath
- — bed
- — bath
- — bed


