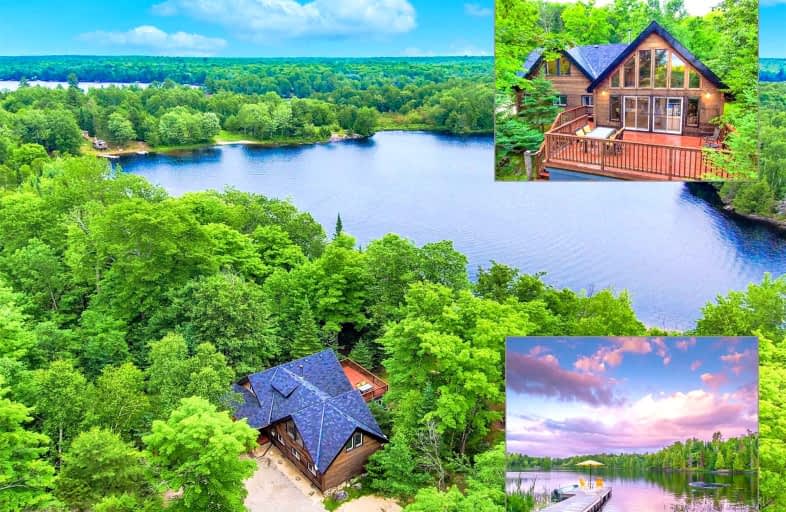Sold on Feb 26, 2023
Note: Property is not currently for sale or for rent.

-
Type: Cottage
-
Style: 1 1/2 Storey
-
Lot Size: 230 x 0 Feet
-
Age: No Data
-
Taxes: $1,456 per year
-
Days on Site: 148 Days
-
Added: Oct 01, 2022 (4 months on market)
-
Updated:
-
Last Checked: 3 months ago
-
MLS®#: X5781557
-
Listed By: Forestwood real estate inc., brokerage
Custom Built Cottage With 208Ft+ Of Shoreline On A Picturesque Bay Of Whitestone Lake. This Private 2 Acre Waterfront Paradise Features A Sandy Shoreline And A Private Beach, Gentle Water Access And Deeper Water Off A 36Ft Dock (2020). Luxurious Finishes And Bespoke Hardwood Carpentry Throughout. Living And Dining Rooms With Sweeping Open Concept Layout And Cathedral Ceilings With Pine Finishes And Pot Lights Boast Panoramic Views Of The Lake And A Walk-Out To An Oversized Deck Overlooking The Lake. Stunning Floor To Ceiling Natural Stone Fireplace Feature Wall. Modern Kitchen With A Centre Island, Maple Cabinets, Stainless-Steel Appliances & Quartz Countertops. Great Room With Cathedral Ceiling, Floating Hardwood Staircase & Oversized Windows. Three Spacious Bedrooms Overlooking The Lake. Spa-Like Bathroom With Natural Stone & Wood Finishes. Bright And Spacious Loft, Recreation Room And Den With Large Windows & Pot Lights. Large Covered Front Porch..
Extras
S/S Frigidaire Stove, S/S Kitchen Aid Fridge, S/S B/I Kitchen Hood, Hot Water Tank (2022), Water Pressure Tank (2022), Water Pump (2020), 3 Ceiling Fans, All Exist Light Fixtures, All Existing Windw Coverings, Bar Fridge, 36Ft Floating Dock
Property Details
Facts for 10 Moose Lane, Whitestone
Status
Days on Market: 148
Last Status: Sold
Sold Date: Feb 26, 2023
Closed Date: Apr 27, 2023
Expiry Date: Mar 23, 2023
Sold Price: $925,000
Unavailable Date: Feb 26, 2023
Input Date: Oct 01, 2022
Property
Status: Sale
Property Type: Cottage
Style: 1 1/2 Storey
Area: Whitestone
Availability Date: 30 Days / Tba
Inside
Bedrooms: 3
Bathrooms: 1
Kitchens: 1
Rooms: 8
Den/Family Room: No
Air Conditioning: None
Fireplace: Yes
Washrooms: 1
Building
Basement: Crawl Space
Basement 2: Other
Heat Type: Other
Heat Source: Wood
Exterior: Stucco/Plaster
Exterior: Wood
Water Supply: Other
Special Designation: Unknown
Other Structures: Garden Shed
Parking
Driveway: Private
Garage Type: None
Covered Parking Spaces: 8
Total Parking Spaces: 8
Fees
Tax Year: 2021
Tax Legal Description: Plan M-501 Lot 38 Pcl 20791 Ss... Ct'd On Sched B
Taxes: $1,456
Highlights
Feature: Clear View
Feature: Lake Access
Feature: Lake/Pond
Feature: Marina
Feature: Waterfront
Feature: Wooded/Treed
Land
Cross Street: Hwy 124 To Dunchurch
Municipality District: Whitestone
Fronting On: South
Pool: None
Sewer: Septic
Lot Frontage: 230 Feet
Lot Irregularities: 192.75 Ft X 518.14 Ft
Acres: 2-4.99
Waterfront: Direct
Water Body Name: Whitestone
Water Body Type: Lake
Water Frontage: 63.45
Water Features: Dock
Shoreline: Deep
Shoreline: Shallow
Rural Services: Electrical
Water Delivery Features: Heatd Waterlne
Additional Media
- Virtual Tour: https://www.tourbuzz.net/2021607?idx=1
Rooms
Room details for 10 Moose Lane, Whitestone
| Type | Dimensions | Description |
|---|---|---|
| Living Main | 5.35 x 6.45 | Hardwood Floor, Pot Lights, Cathedral Ceiling |
| Dining Main | 5.35 x 6.45 | W/O To Deck, Se View, Combined W/Living |
| Kitchen Main | 2.85 x 4.00 | Quartz Counter, Centre Island, Ceramic Back Splash |
| Great Rm Main | 2.80 x 7.82 | Hardwood Floor, Cathedral Ceiling, Floating Stairs |
| Prim Bdrm Main | 2.65 x 3.00 | Hardwood Floor, Large Window, Wood Trim |
| 2nd Br Main | 2.40 x 3.00 | Hardwood Floor, Wood Trim, Large Window |
| 3rd Br Main | 2.35 x 2.40 | Hardwood Floor, Large Window, Wood Trim |
| Rec Upper | 3.00 x 7.80 | Hardwood Floor, Overlook Water, Pot Lights |
| Loft Upper | 2.70 x 4.00 | Hardwood Floor, Pot Lights, Window |
| Den Upper | 2.34 x 2.80 | Hardwood Floor, Pot Lights |
| XXXXXXXX | XXX XX, XXXX |
XXXX XXX XXXX |
$XXX,XXX |
| XXX XX, XXXX |
XXXXXX XXX XXXX |
$X,XXX,XXX | |
| XXXXXXXX | XXX XX, XXXX |
XXXXXXX XXX XXXX |
|
| XXX XX, XXXX |
XXXXXX XXX XXXX |
$X,XXX,XXX |
| XXXXXXXX XXXX | XXX XX, XXXX | $925,000 XXX XXXX |
| XXXXXXXX XXXXXX | XXX XX, XXXX | $1,088,000 XXX XXXX |
| XXXXXXXX XXXXXXX | XXX XX, XXXX | XXX XXXX |
| XXXXXXXX XXXXXX | XXX XX, XXXX | $1,198,000 XXX XXXX |

Whitestone Lake Central School
Elementary: PublicArgyle Public School
Elementary: PublicMagnetawan Central Public School
Elementary: PublicNobel Public School
Elementary: PublicSt Peter the Apostle School
Elementary: CatholicMcDougall Public School
Elementary: PublicÉcole secondaire de la Rivière-des-Français
Secondary: PublicÉcole secondaire Northern
Secondary: PublicNorthern Secondary School
Secondary: PublicÉcole secondaire catholique Franco-Cité
Secondary: CatholicAlmaguin Highlands Secondary School
Secondary: PublicParry Sound High School
Secondary: Public

