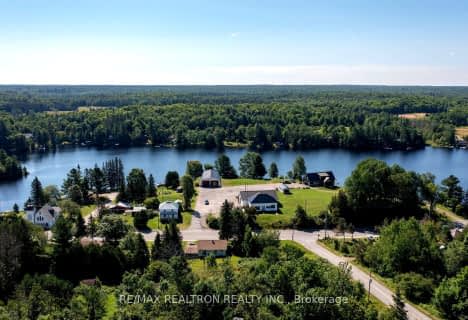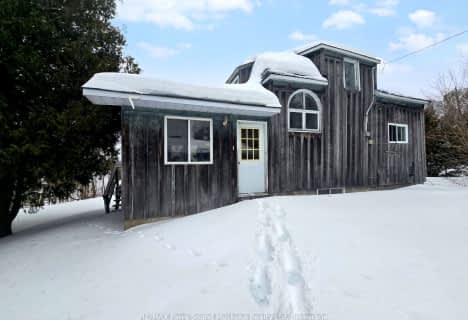
Whitestone Lake Central School
Elementary: Public
1.18 km
Argyle Public School
Elementary: Public
32.86 km
Magnetawan Central Public School
Elementary: Public
16.99 km
Nobel Public School
Elementary: Public
30.16 km
St Peter the Apostle School
Elementary: Catholic
33.10 km
McDougall Public School
Elementary: Public
29.47 km
École secondaire Northern
Secondary: Public
82.44 km
Northern Secondary School
Secondary: Public
82.44 km
École secondaire catholique Franco-Cité
Secondary: Catholic
82.32 km
Almaguin Highlands Secondary School
Secondary: Public
43.73 km
Parry Sound High School
Secondary: Public
34.14 km
Huntsville High School
Secondary: Public
60.83 km


