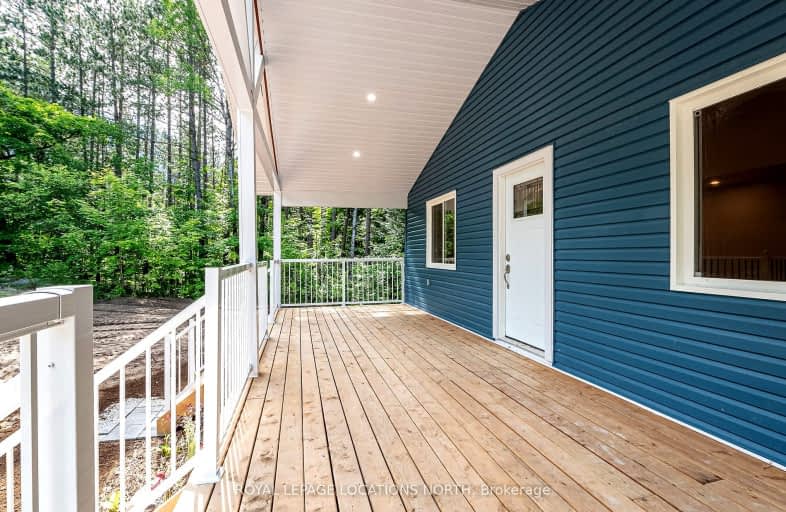Car-Dependent
- Almost all errands require a car.
0
/100
Somewhat Bikeable
- Almost all errands require a car.
9
/100

Whitestone Lake Central School
Elementary: Public
2.23 km
Argyle Public School
Elementary: Public
33.14 km
Magnetawan Central Public School
Elementary: Public
18.86 km
Nobel Public School
Elementary: Public
28.51 km
St Peter the Apostle School
Elementary: Catholic
31.72 km
McDougall Public School
Elementary: Public
27.99 km
École secondaire Northern
Secondary: Public
83.14 km
Northern Secondary School
Secondary: Public
83.14 km
École secondaire catholique Franco-Cité
Secondary: Catholic
83.01 km
Almaguin Highlands Secondary School
Secondary: Public
45.64 km
Parry Sound High School
Secondary: Public
32.72 km
Huntsville High School
Secondary: Public
61.85 km
-
Joseph Hannon Memorial Park
Hwy 518 (Star Lake Road), Orrville ON 28.43km
-
Kawartha Credit Union
28 Church St, Magnetawan ON P0A 1P0 18.66km -
CIBC
135 Nobel Rd, Nobel ON P0G 1G0 28.89km


