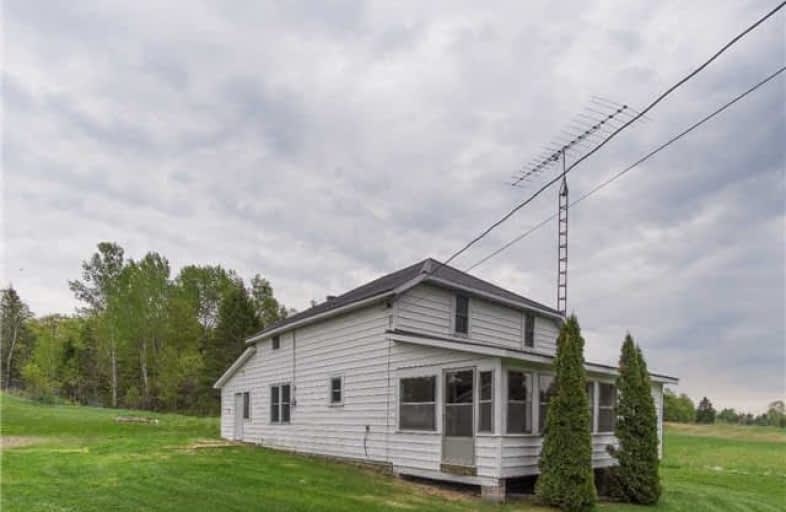Sold on Jul 10, 2018
Note: Property is not currently for sale or for rent.

-
Type: Detached
-
Style: 2-Storey
-
Size: 1100 sqft
-
Lot Size: 328 x 328 Feet
-
Age: 100+ years
-
Days on Site: 43 Days
-
Added: Sep 07, 2019 (1 month on market)
-
Updated:
-
Last Checked: 3 months ago
-
MLS®#: X4144584
-
Listed By: Keller williams experience realty, brokerage
Affordable Country Living. Great For Investor Or 1st Timer. This 1350 Sf 4 Bdrm Home On Nearly 3 Acres Features A 4Pc Bath, Laundry Rm With 2Pc Bath,Good Size Kitchen With Lots Of Cupboard Space And Wood Stove, Large Foyer With Wash-Up Area, Big Living Room And Cozy Sun-Room. Newer Furnace (Dec17),Sump Pump (2018) And All Listed Appliances Also A Large Attached Dry Storage/Wood Shed. Detached 2-Car Garage Has New Siding, Door, Windows,And Cement Floor.
Property Details
Facts for 1937B Highway 124 Road, Whitestone
Status
Days on Market: 43
Last Status: Sold
Sold Date: Jul 10, 2018
Closed Date: Aug 14, 2018
Expiry Date: Sep 20, 2018
Sold Price: $190,000
Unavailable Date: Jul 10, 2018
Input Date: May 30, 2018
Property
Status: Sale
Property Type: Detached
Style: 2-Storey
Size (sq ft): 1100
Age: 100+
Area: Whitestone
Availability Date: Flex
Inside
Bedrooms: 4
Bathrooms: 2
Kitchens: 1
Rooms: 7
Den/Family Room: No
Air Conditioning: None
Fireplace: Yes
Laundry Level: Main
Washrooms: 2
Building
Basement: Full
Basement 2: Unfinished
Heat Type: Forced Air
Heat Source: Propane
Exterior: Vinyl Siding
UFFI: No
Energy Certificate: N
Green Verification Status: N
Water Supply Type: Dug Well
Water Supply: Well
Physically Handicapped-Equipped: N
Special Designation: Unknown
Retirement: N
Parking
Driveway: Front Yard
Garage Spaces: 2
Garage Type: Detached
Covered Parking Spaces: 4
Total Parking Spaces: 6
Fees
Tax Year: 2018
Tax Legal Description: Part If Lt 51, Concession B, Hagerman, E Of Hwy 88
Highlights
Feature: Beach
Feature: Campground
Feature: Golf
Feature: School
Feature: Treed
Feature: Wooded/Treed
Land
Cross Street: 3 Km East Of Dunchur
Municipality District: Whitestone
Fronting On: South
Parcel Number: 520881264
Pool: None
Sewer: Septic
Lot Depth: 328 Feet
Lot Frontage: 328 Feet
Acres: 2-4.99
Zoning: Res
Waterfront: None
Additional Media
- Virtual Tour: https://youtu.be/d8o4vmPi1PM
Rooms
Room details for 1937B Highway 124 Road, Whitestone
| Type | Dimensions | Description |
|---|---|---|
| Kitchen Main | 3.81 x 7.01 | |
| Living Main | 3.66 x 7.01 | |
| Sunroom Main | 2.90 x 4.57 | |
| Master Upper | 3.15 x 4.27 | |
| 2nd Br Upper | 2.54 x 3.81 | |
| 3rd Br Upper | 2.13 x 3.10 | |
| 4th Br Upper | 2.59 x 2.74 |

| XXXXXXXX | XXX XX, XXXX |
XXXX XXX XXXX |
$XXX,XXX |
| XXX XX, XXXX |
XXXXXX XXX XXXX |
$XXX,XXX |
| XXXXXXXX XXXX | XXX XX, XXXX | $190,000 XXX XXXX |
| XXXXXXXX XXXXXX | XXX XX, XXXX | $199,500 XXX XXXX |

Land of Lakes Senior Public School
Elementary: PublicWhitestone Lake Central School
Elementary: PublicArgyle Public School
Elementary: PublicMagnetawan Central Public School
Elementary: PublicSouth River Public School
Elementary: PublicSundridge Centennial Public School
Elementary: PublicAlmaguin Highlands Secondary School
Secondary: PublicWest Ferris Secondary School
Secondary: PublicÉcole secondaire catholique Algonquin
Secondary: CatholicChippewa Secondary School
Secondary: PublicParry Sound High School
Secondary: PublicHuntsville High School
Secondary: Public
