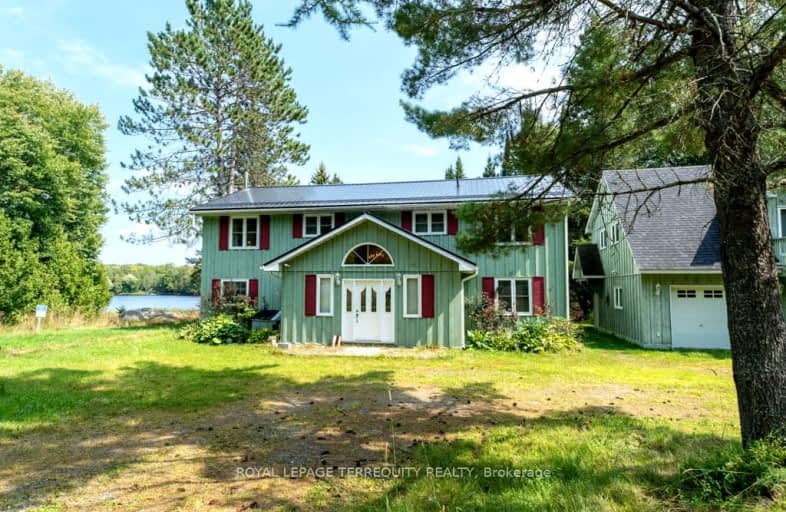Car-Dependent
- Almost all errands require a car.
0
/100
Somewhat Bikeable
- Most errands require a car.
25
/100

Whitestone Lake Central School
Elementary: Public
0.89 km
Argyle Public School
Elementary: Public
32.58 km
Magnetawan Central Public School
Elementary: Public
17.25 km
Nobel Public School
Elementary: Public
30.15 km
St Peter the Apostle School
Elementary: Catholic
33.17 km
McDougall Public School
Elementary: Public
29.51 km
École secondaire Northern
Secondary: Public
82.22 km
Northern Secondary School
Secondary: Public
82.22 km
École secondaire catholique Franco-Cité
Secondary: Catholic
82.10 km
Almaguin Highlands Secondary School
Secondary: Public
43.88 km
Parry Sound High School
Secondary: Public
34.20 km
Huntsville High School
Secondary: Public
61.19 km
-
Stewart Park Manitouwabing River
17.15km -
Joseph Hannon Memorial Park
Hwy 518 (Star Lake Road), Orrville ON 29.02km
-
Kawartha Credit Union
28 Church St, Magnetawan ON P0A 1P0 17.03km


