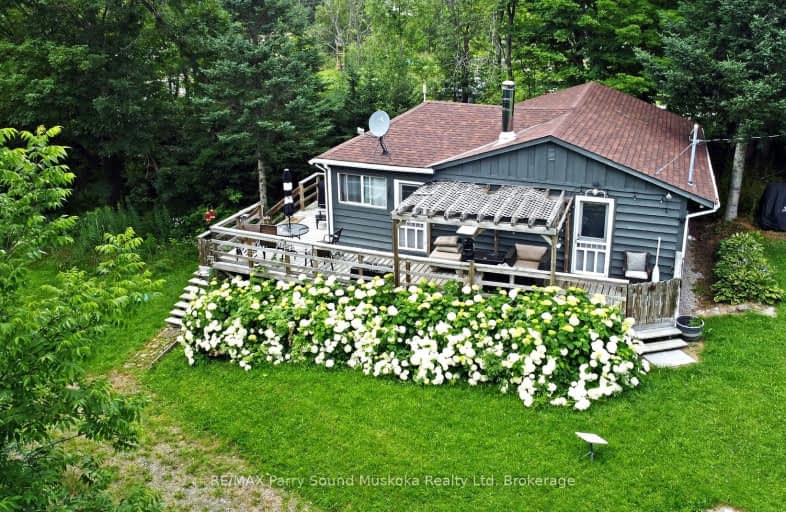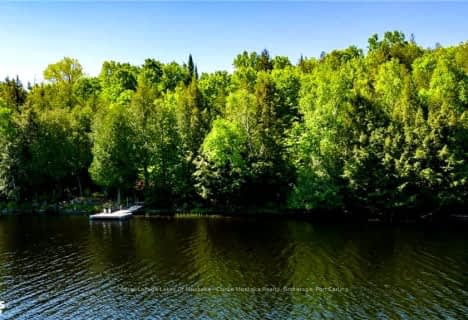Car-Dependent
- Almost all errands require a car.
Somewhat Bikeable
- Almost all errands require a car.

Whitestone Lake Central School
Elementary: PublicArgyle Public School
Elementary: PublicMagnetawan Central Public School
Elementary: PublicNobel Public School
Elementary: PublicSt Peter the Apostle School
Elementary: CatholicMcDougall Public School
Elementary: PublicÉcole secondaire de la Rivière-des-Français
Secondary: PublicÉcole secondaire Northern
Secondary: PublicNorthern Secondary School
Secondary: PublicÉcole secondaire catholique Franco-Cité
Secondary: CatholicAlmaguin Highlands Secondary School
Secondary: PublicParry Sound High School
Secondary: Public-
Kawartha Credit Union
28 Church St, Magnetawan ON P0A 1P0 20.51km



