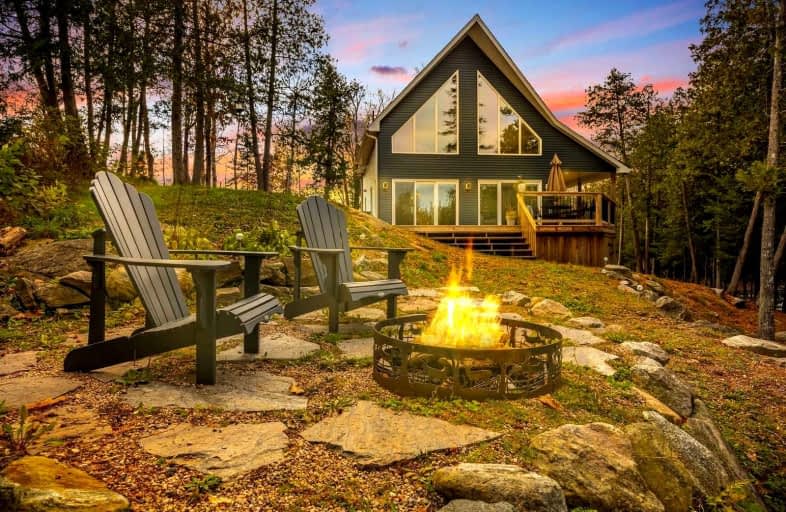Sold on Nov 11, 2021
Note: Property is not currently for sale or for rent.

-
Type: Cottage
-
Style: Bungaloft
-
Size: 2000 sqft
-
Lot Size: 410.11 x 0 Feet
-
Age: 6-15 years
-
Taxes: $2,559 per year
-
Days on Site: 10 Days
-
Added: Nov 01, 2021 (1 week on market)
-
Updated:
-
Last Checked: 3 months ago
-
MLS®#: X5418688
-
Listed By: The agency, brokerage
Excep Year Round Cotage On Whitestone Lake! Pvt/Quiet Approx 2.5Acrs, 400+Ft Of Shorlne & Ne Views. 3+1Beds - 2Baths - 2500Sqft On S-End Of The Lake! 7 Yrs New. 26Ft Cathedral Ceilings W Large Windows. Sld Hickry Cupbrds, 2019 Fully Finshd Basmnt W W/O. 2021 Fireplace & 2018 Central Ac. Idel Wrp Arnd Patio, Deck, Stone Fire Pit & Dock-10Ft Depth W Heatd Waterlin & 9Miles Of Lake. Kms To Snombilng Trails, Marina & Amenities. 25Min To Parry Sound. A Must See!
Extras
Appliances: White Stove,Fridge,Microwave,Roughed In Dishwasher,Washer&Dryer. Elfs,Window Coverings. Container On Driveway Avail For $15K. Excl: Bsmnt Fridge, Container On Drive If Not Bought, Tvs. *Hwt Owned, $150/Yr Maint, $200/Wintr Plow.
Property Details
Facts for 34 Karbehuwe Lane, Whitestone
Status
Days on Market: 10
Last Status: Sold
Sold Date: Nov 11, 2021
Closed Date: Feb 03, 2022
Expiry Date: Feb 01, 2022
Sold Price: $1,300,000
Unavailable Date: Nov 11, 2021
Input Date: Nov 01, 2021
Prior LSC: Listing with no contract changes
Property
Status: Sale
Property Type: Cottage
Style: Bungaloft
Size (sq ft): 2000
Age: 6-15
Area: Whitestone
Availability Date: 60-90 Days
Inside
Bedrooms: 3
Bedrooms Plus: 1
Bathrooms: 2
Kitchens: 1
Rooms: 10
Den/Family Room: Yes
Air Conditioning: Central Air
Fireplace: Yes
Laundry Level: Main
Washrooms: 2
Utilities
Electricity: Yes
Gas: No
Cable: Available
Telephone: Available
Building
Basement: Fin W/O
Basement 2: Finished
Heat Type: Forced Air
Heat Source: Gas
Exterior: Concrete
Exterior: Vinyl Siding
Water Supply Type: Lake/River
Water Supply: Other
Special Designation: Unknown
Parking
Driveway: Private
Garage Type: None
Covered Parking Spaces: 8
Total Parking Spaces: 8
Fees
Tax Year: 2021
Tax Legal Description: Pt Lt 30 Con 7 Hagerman Pt 1 42R19456 Cont'd
Taxes: $2,559
Highlights
Feature: Clear View
Feature: Island
Feature: Lake Access
Feature: Library
Feature: Marina
Feature: Waterfront
Land
Cross Street: Balsam Rd & Canning
Municipality District: Whitestone
Fronting On: East
Pool: None
Sewer: Septic
Lot Frontage: 410.11 Feet
Acres: 2-4.99
Waterfront: Direct
Water Body Name: Whitestone
Water Body Type: Lake
Water Frontage: 400
Access To Property: Private Docking
Access To Property: Yr Rnd Municpal Rd
Easements Restrictions: Easement
Water Features: Dock
Water Features: Prking-Deeded
Shoreline: Mixed
Shoreline: Rocky
Shoreline Allowance: Owned
Shoreline Exposure: Ne
Rural Services: Cable
Rural Services: Electrical
Rural Services: Internet Other
Rural Services: Natural Gas
Rural Services: Telephone
Water Delivery Features: Heatd Waterlne
Additional Media
- Virtual Tour: https://34-karbehuwe-lane.showthisproperty.com/mls
Rooms
Room details for 34 Karbehuwe Lane, Whitestone
| Type | Dimensions | Description |
|---|---|---|
| Living Main | 7.00 x 6.40 | Hardwood Floor, Cathedral Ceiling, Ceiling Fan |
| Dining Main | 3.39 x 3.50 | Hardwood Floor, W/O To Deck, Ne View |
| Kitchen Main | 3.39 x 3.50 | Granite Counter, Centre Island, B/I Appliances |
| 2nd Br Main | 3.39 x 3.44 | Hardwood Floor, Window, Closet |
| Prim Bdrm 2nd | 3.66 x 4.57 | Hardwood Floor, Ceiling Fan, 4 Pc Ensuite |
| Loft 2nd | 3.11 x 3.60 | O/Looks Living, Hardwood Floor, Large Window |
| 3rd Br Lower | 5.49 x 3.50 | Closet, Hardwood Floor |
| Utility Lower | - | Separate Rm, Sliding Doors |
| Great Rm Lower | 3.35 x 5.91 | Fireplace, Sliding Doors, W/O To Porch |
| XXXXXXXX | XXX XX, XXXX |
XXXX XXX XXXX |
$X,XXX,XXX |
| XXX XX, XXXX |
XXXXXX XXX XXXX |
$X,XXX,XXX |
| XXXXXXXX XXXX | XXX XX, XXXX | $1,300,000 XXX XXXX |
| XXXXXXXX XXXXXX | XXX XX, XXXX | $1,149,998 XXX XXXX |

École élémentaire publique L'Héritage
Elementary: PublicChar-Lan Intermediate School
Elementary: PublicSt Peter's School
Elementary: CatholicHoly Trinity Catholic Elementary School
Elementary: CatholicÉcole élémentaire catholique de l'Ange-Gardien
Elementary: CatholicWilliamstown Public School
Elementary: PublicÉcole secondaire publique L'Héritage
Secondary: PublicCharlottenburgh and Lancaster District High School
Secondary: PublicSt Lawrence Secondary School
Secondary: PublicÉcole secondaire catholique La Citadelle
Secondary: CatholicHoly Trinity Catholic Secondary School
Secondary: CatholicCornwall Collegiate and Vocational School
Secondary: Public

