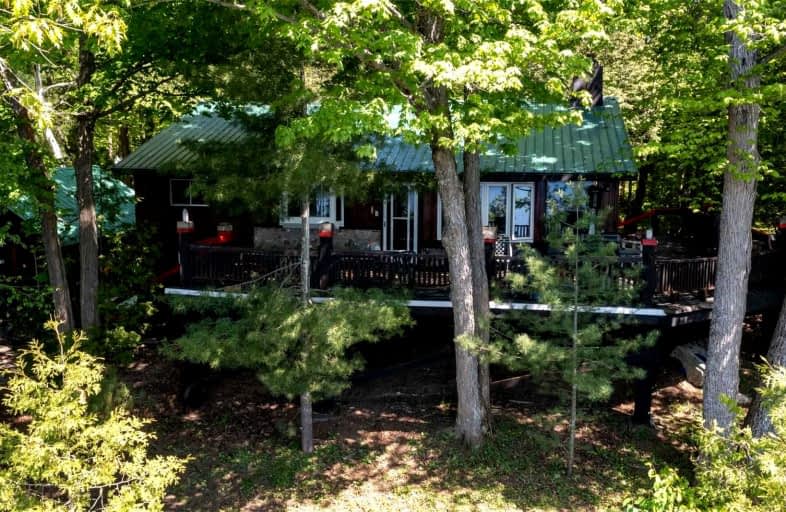Sold on Dec 23, 2021
Note: Property is not currently for sale or for rent.

-
Type: Detached
-
Style: Bungalow
-
Lot Size: 114.99 x 0.65 Acres
-
Age: No Data
-
Taxes: $2,572 per year
-
Days on Site: 51 Days
-
Added: Nov 02, 2021 (1 month on market)
-
Updated:
-
Last Checked: 3 months ago
-
MLS®#: X5420268
-
Listed By: Engel & volkers parry sound, brokerage
Looking For A Home Or Cottage? Don't Miss This One! Unique & Built To Last. Heavy Construction Home On Whitestone Lake! Guest Cabin And Double Garage With Many Extras. Here Are A Few...Huge Wrap Around Deck Close To Water, Built With Large Timber, Dock And Beach Area, Extensive Power & Lighting, Sidewalks To Lake. Oak Kitchen Cabinets. Wet Bar, Sauna, Double Shower, Hot Tub In Fully Finished Basement. Fireplace Wett Certified,
Extras
Red Oak Hardwood Floors Upstairs And Down. Laundry Room. Guest Cabin With Fireplace & Bathroom. Privacy Fence 6' W/Locking Iron Gates. All Metal Roofs, Emergency Generator System, Year Round Maintained Road. Fully Winterized Home Or Cottage
Property Details
Facts for 345 Whitestone Lake Road, Whitestone
Status
Days on Market: 51
Last Status: Sold
Sold Date: Dec 23, 2021
Closed Date: Mar 17, 2022
Expiry Date: May 01, 2022
Sold Price: $740,000
Unavailable Date: Dec 23, 2021
Input Date: Nov 02, 2021
Property
Status: Sale
Property Type: Detached
Style: Bungalow
Area: Whitestone
Availability Date: Flexible
Assessment Amount: $406,000
Assessment Year: 2021
Inside
Bedrooms: 3
Bathrooms: 1
Kitchens: 1
Rooms: 7
Den/Family Room: No
Air Conditioning: None
Fireplace: Yes
Washrooms: 1
Building
Basement: Full
Basement 2: Sep Entrance
Heat Type: Baseboard
Heat Source: Wood
Exterior: Stone
Exterior: Wood
Water Supply: Other
Special Designation: Unknown
Parking
Driveway: Private
Garage Spaces: 1
Garage Type: Other
Covered Parking Spaces: 3
Total Parking Spaces: 3
Fees
Tax Year: 2021
Tax Legal Description: Pcl 19937 Sec Ss; Pt Lt 33 Con 14 Hagerman Pt 5
Taxes: $2,572
Land
Cross Street: Finns Rd To Whitesto
Municipality District: Whitestone
Fronting On: West
Pool: None
Sewer: Septic
Lot Depth: 0.65 Acres
Lot Frontage: 114.99 Acres
Zoning: Residential
Rooms
Room details for 345 Whitestone Lake Road, Whitestone
| Type | Dimensions | Description |
|---|---|---|
| Rec Main | 8.86 x 8.12 | |
| Rec Main | 1.65 x 1.87 | Wet Bar |
| Living 2nd | 9.06 x 4.34 | Combined W/Dining |
| Kitchen 2nd | 3.83 x 4.57 | |
| Prim Bdrm 2nd | 4.90 x 2.84 | |
| Br 2nd | 2.92 x 2.33 | |
| Br 2nd | 2.92 x 2.26 | |
| Bathroom 2nd | 2.92 x 1.52 |
| XXXXXXXX | XXX XX, XXXX |
XXXX XXX XXXX |
$XXX,XXX |
| XXX XX, XXXX |
XXXXXX XXX XXXX |
$XXX,XXX | |
| XXXXXXXX | XXX XX, XXXX |
XXXXXXXX XXX XXXX |
|
| XXX XX, XXXX |
XXXXXX XXX XXXX |
$XXX,XXX |
| XXXXXXXX XXXX | XXX XX, XXXX | $740,000 XXX XXXX |
| XXXXXXXX XXXXXX | XXX XX, XXXX | $959,000 XXX XXXX |
| XXXXXXXX XXXXXXXX | XXX XX, XXXX | XXX XXXX |
| XXXXXXXX XXXXXX | XXX XX, XXXX | $959,000 XXX XXXX |

Whitestone Lake Central School
Elementary: PublicArgyle Public School
Elementary: PublicMagnetawan Central Public School
Elementary: PublicNobel Public School
Elementary: PublicSt Peter the Apostle School
Elementary: CatholicMcDougall Public School
Elementary: PublicÉcole secondaire de la Rivière-des-Français
Secondary: PublicÉcole secondaire Northern
Secondary: PublicNorthern Secondary School
Secondary: PublicÉcole secondaire catholique Franco-Cité
Secondary: CatholicAlmaguin Highlands Secondary School
Secondary: PublicParry Sound High School
Secondary: Public

