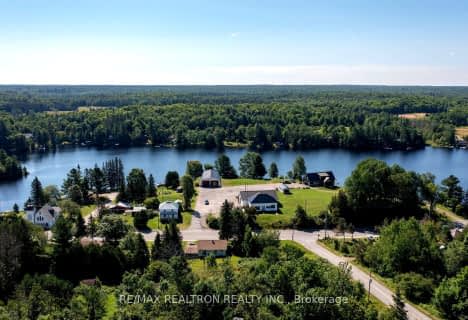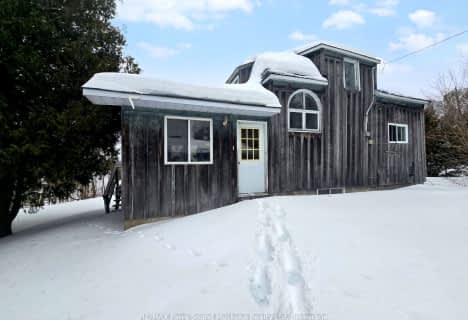
Whitestone Lake Central School
Elementary: Public
2.21 km
Argyle Public School
Elementary: Public
29.52 km
Magnetawan Central Public School
Elementary: Public
17.51 km
Nobel Public School
Elementary: Public
32.46 km
St Peter the Apostle School
Elementary: Catholic
35.87 km
McDougall Public School
Elementary: Public
32.10 km
École secondaire Northern
Secondary: Public
79.14 km
Northern Secondary School
Secondary: Public
79.14 km
École secondaire catholique Franco-Cité
Secondary: Catholic
79.01 km
Almaguin Highlands Secondary School
Secondary: Public
42.77 km
Parry Sound High School
Secondary: Public
36.85 km
Huntsville High School
Secondary: Public
63.35 km


