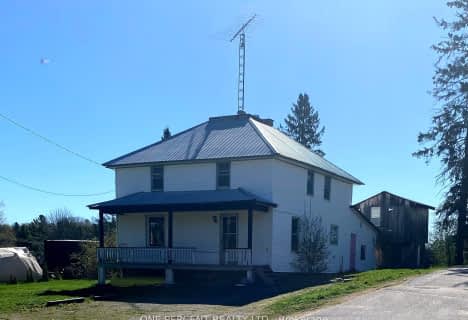Inactive on Jul 05, 2009
Note: Property is not currently for sale or for rent.

-
Type: Detached
-
Style: Multi-Level
-
Lot Size: 0 x 0 Acres
-
Age: No Data
-
Days on Site: 149 Days
-
Added: Dec 16, 2024 (4 months on market)
-
Updated:
-
Last Checked: 3 months ago
-
MLS®#: X11503380
-
Listed By: Royal lepage team advantage realty, brokerage
COUNTRY LIVING, THIS ONE HAS IT ALL - SPACIOUS 3+ BEDROOM BRICK & WOOD HOME & DETACHED 600' GARAGE, QUANSET HUT FOR EXTRA STORAGE, MUSKOKA ROOM, SCREENED IN PORCH ON 2+ ACRES OF TOWERING PINES & BEAUTIFUL NATURAL LANDSCAPE. SHORT WALK TO THE PUBLIC BEACH, COMMUNITY CENTRE, ARENA, NURSING STATION, MARINA & MUCH MORE. File #595
Property Details
Facts for 38 EAST TOWNLINE Road, Whitestone
Status
Days on Market: 149
Last Status: Expired
Sold Date: Jun 28, 2025
Closed Date: Nov 30, -0001
Expiry Date: Jul 05, 2009
Unavailable Date: Jul 05, 2009
Input Date: Feb 07, 2009
Property
Status: Sale
Property Type: Detached
Style: Multi-Level
Area: Whitestone
Availability Date: Flexible
Inside
Bedrooms: 3
Bathrooms: 2
Kitchens: 1
Rooms: 8
Fireplace: No
Washrooms: 2
Utilities
Electricity: Yes
Telephone: Yes
Building
Heat Type: Baseboard
Heat Source: Propane
Exterior: Brick
Exterior: Wood
Water Supply Type: Drilled Well
Special Designation: Unknown
Parking
Driveway: Other
Garage Type: Detached
Fees
Tax Year: 2009
Tax Legal Description: CROFT CON 10 LOT 35 RP 42R5426 PART 4, MUNICIPALITY OF WHITESTON
Land
Cross Street: 38 EAST TOWNLINE RD
Municipality District: Whitestone
Pool: None
Sewer: Septic
Lot Irregularities: 200.3'(X 2.21 ACRES)P
Zoning: RES
Access To Property: Yr Rnd Municpal Rd
Rooms
Room details for 38 EAST TOWNLINE Road, Whitestone
| Type | Dimensions | Description |
|---|---|---|
| Living Main | 7.46 x 4.41 | |
| Prim Bdrm 2nd | 4.57 x 4.11 | |
| Br 2nd | 3.65 x 3.35 | |
| Br 2nd | 3.96 x 3.65 | |
| Kitchen Main | 4.26 x 3.88 | |
| Family Main | 3.96 x 4.87 | |
| Den 2nd | 3.96 x 2.74 | |
| Laundry Main | 3.65 x 2.81 | |
| Other | 9.14 x 6.09 | |
| Bathroom | - | |
| Bathroom | - |
| XXXXXXXX | XXX XX, XXXX |
XXXX XXX XXXX |
$XXX,XXX |
| XXX XX, XXXX |
XXXXXX XXX XXXX |
$XXX,XXX | |
| XXXXXXXX | XXX XX, XXXX |
XXXXXXXX XXX XXXX |
|
| XXX XX, XXXX |
XXXXXX XXX XXXX |
$XXX,XXX | |
| XXXXXXXX | XXX XX, XXXX |
XXXXXXXX XXX XXXX |
|
| XXX XX, XXXX |
XXXXXX XXX XXXX |
$XXX,XXX | |
| XXXXXXXX | XXX XX, XXXX |
XXXX XXX XXXX |
$XXX,XXX |
| XXX XX, XXXX |
XXXXXX XXX XXXX |
$XXX,XXX | |
| XXXXXXXX | XXX XX, XXXX |
XXXXXXXX XXX XXXX |
|
| XXX XX, XXXX |
XXXXXX XXX XXXX |
$XXX,XXX | |
| XXXXXXXX | XXX XX, XXXX |
XXXXXXXX XXX XXXX |
|
| XXX XX, XXXX |
XXXXXX XXX XXXX |
$XXX,XXX | |
| XXXXXXXX | XXX XX, XXXX |
XXXXXXXX XXX XXXX |
|
| XXX XX, XXXX |
XXXXXX XXX XXXX |
$XXX,XXX |
| XXXXXXXX XXXX | XXX XX, XXXX | $235,000 XXX XXXX |
| XXXXXXXX XXXXXX | XXX XX, XXXX | $239,900 XXX XXXX |
| XXXXXXXX XXXXXXXX | XXX XX, XXXX | XXX XXXX |
| XXXXXXXX XXXXXX | XXX XX, XXXX | $249,000 XXX XXXX |
| XXXXXXXX XXXXXXXX | XXX XX, XXXX | XXX XXXX |
| XXXXXXXX XXXXXX | XXX XX, XXXX | $250,000 XXX XXXX |
| XXXXXXXX XXXX | XXX XX, XXXX | $202,000 XXX XXXX |
| XXXXXXXX XXXXXX | XXX XX, XXXX | $209,000 XXX XXXX |
| XXXXXXXX XXXXXXXX | XXX XX, XXXX | XXX XXXX |
| XXXXXXXX XXXXXX | XXX XX, XXXX | $250,000 XXX XXXX |
| XXXXXXXX XXXXXXXX | XXX XX, XXXX | XXX XXXX |
| XXXXXXXX XXXXXX | XXX XX, XXXX | $250,000 XXX XXXX |
| XXXXXXXX XXXXXXXX | XXX XX, XXXX | XXX XXXX |
| XXXXXXXX XXXXXX | XXX XX, XXXX | $255,000 XXX XXXX |

Whitestone Lake Central School
Elementary: PublicArgyle Public School
Elementary: PublicMagnetawan Central Public School
Elementary: PublicNobel Public School
Elementary: PublicSt Peter the Apostle School
Elementary: CatholicMcDougall Public School
Elementary: PublicÉcole secondaire Northern
Secondary: PublicNorthern Secondary School
Secondary: PublicÉcole secondaire catholique Franco-Cité
Secondary: CatholicAlmaguin Highlands Secondary School
Secondary: PublicParry Sound High School
Secondary: PublicHuntsville High School
Secondary: Public- 2 bath
- 4 bed
- 1100 sqft
2251 Highway 124, Whitestone, Ontario • P0A 1G0 • Dunchurch

