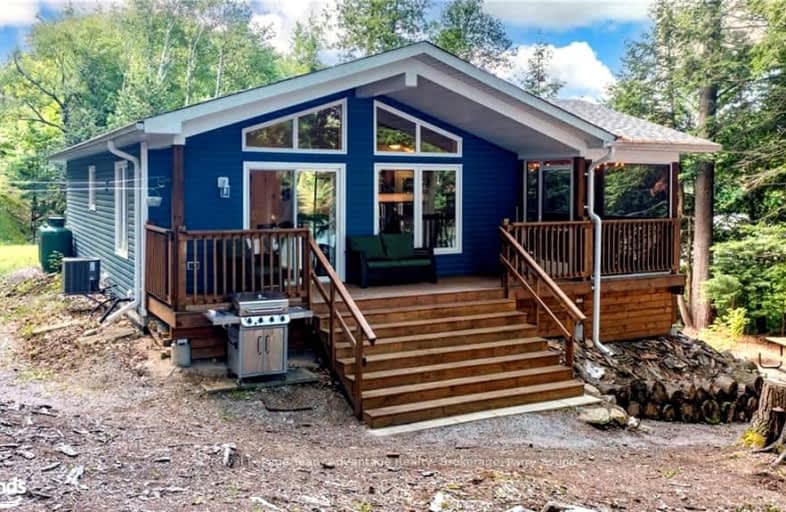Car-Dependent
- Almost all errands require a car.
0
/100
Somewhat Bikeable
- Almost all errands require a car.
1
/100

Whitestone Lake Central School
Elementary: Public
9.43 km
Nobel Public School
Elementary: Public
21.44 km
Parry Sound Intermediate School School
Elementary: Public
26.17 km
St Peter the Apostle School
Elementary: Catholic
25.29 km
McDougall Public School
Elementary: Public
21.33 km
Parry Sound Public School School
Elementary: Public
25.61 km
École secondaire de la Rivière-des-Français
Secondary: Public
72.09 km
Northern Secondary School
Secondary: Public
88.27 km
École secondaire catholique Franco-Cité
Secondary: Catholic
88.10 km
Almaguin Highlands Secondary School
Secondary: Public
52.68 km
Parry Sound High School
Secondary: Public
26.17 km
Huntsville High School
Secondary: Public
63.67 km


