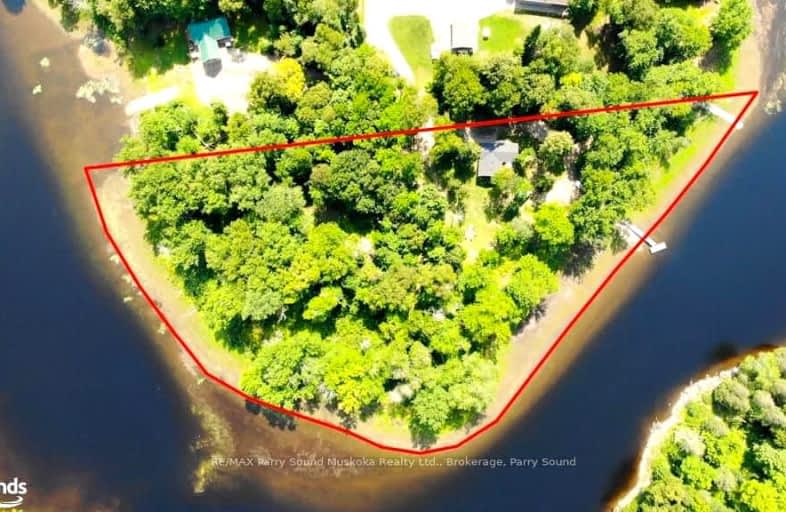Car-Dependent
- Almost all errands require a car.
0
/100
Somewhat Bikeable
- Almost all errands require a car.
15
/100

Whitestone Lake Central School
Elementary: Public
7.40 km
Argyle Public School
Elementary: Public
24.36 km
Magnetawan Central Public School
Elementary: Public
19.42 km
Nobel Public School
Elementary: Public
36.36 km
St Peter the Apostle School
Elementary: Catholic
40.35 km
McDougall Public School
Elementary: Public
36.43 km
École secondaire de la Rivière-des-Français
Secondary: Public
63.54 km
École secondaire Northern
Secondary: Public
74.02 km
Northern Secondary School
Secondary: Public
74.02 km
École secondaire catholique Franco-Cité
Secondary: Catholic
73.90 km
Almaguin Highlands Secondary School
Secondary: Public
41.72 km
Parry Sound High School
Secondary: Public
41.26 km
-
Stewart Park Manitouwabing River
24.79km
-
Kawartha Credit Union
28 Church St, Magnetawan ON P0A 1P0 18.91km



