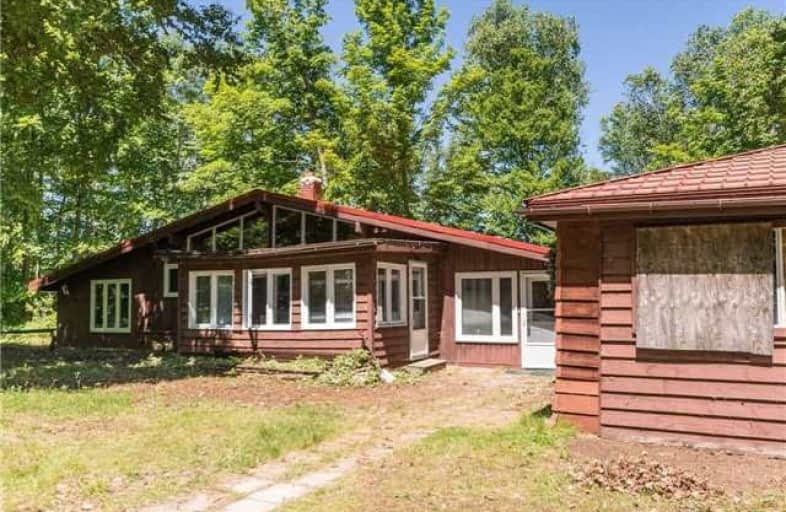Sold on Aug 07, 2018
Note: Property is not currently for sale or for rent.

-
Type: Detached
-
Style: Bungalow
-
Lot Size: 198 x 356 Feet
-
Age: 16-30 years
-
Taxes: $1,787 per year
-
Days on Site: 47 Days
-
Added: Sep 07, 2019 (1 month on market)
-
Updated:
-
Last Checked: 3 months ago
-
MLS®#: X4170620
-
Listed By: Island heritage realty inc., brokerage
An Excellent Opportunity. 3 Bedroom Year Round Home On Beautiful Clear Lake In Whitestone Township. Large Living, Dining And Kitchen, Open Concept, Brick Fireplace With Beamed Cathedral Ceilings. Mudroom And Main Floor Laundry. Double Garage. 198 Feet Of Rocky Shore With Open View Of The Lake. 356 Feet Deep Lot, Home Set Well Back From Lake, Very Private, Well Treed With Mature Growth. Septic, Drilled Well. Year Round Township Plowed Road.
Extras
Property Sold As Is Condition Executors And Agent Does Not Make Any Representations Or Warranties And Advise Buyer Carry Out All Due Diligence And Home Inspection ( S )
Property Details
Facts for 55 Clear Lake Road, Whitestone
Status
Days on Market: 47
Last Status: Sold
Sold Date: Aug 07, 2018
Closed Date: Aug 10, 2018
Expiry Date: Nov 15, 2018
Sold Price: $365,000
Unavailable Date: Aug 07, 2018
Input Date: Jun 22, 2018
Property
Status: Sale
Property Type: Detached
Style: Bungalow
Age: 16-30
Area: Whitestone
Availability Date: 25/07/2018
Assessment Amount: $286,500
Assessment Year: 2018
Inside
Bedrooms: 3
Bathrooms: 1
Kitchens: 1
Rooms: 7
Den/Family Room: No
Air Conditioning: None
Fireplace: Yes
Washrooms: 1
Building
Basement: Crawl Space
Heat Type: Baseboard
Heat Source: Electric
Exterior: Wood
Water Supply Type: Drilled Well
Water Supply: Well
Special Designation: Unknown
Parking
Driveway: Private
Garage Spaces: 1
Garage Type: Detached
Covered Parking Spaces: 10
Total Parking Spaces: 11
Fees
Tax Year: 2018
Tax Legal Description: Pcl 8281, Sec N/S Summer Resort Lot 7 Plan M217,
Taxes: $1,787
Highlights
Feature: Clear View
Feature: Level
Feature: Waterfront
Feature: Wooded/Treed
Land
Cross Street: Hwy 520/Clear Lake R
Municipality District: Whitestone
Fronting On: South
Pool: None
Sewer: Septic
Lot Depth: 356 Feet
Lot Frontage: 198 Feet
Waterfront: Direct
Water Body Name: Whitestone
Water Body Type: Lake
Shoreline Exposure: N
Rooms
Room details for 55 Clear Lake Road, Whitestone
| Type | Dimensions | Description |
|---|---|---|
| Living Main | 3.90 x 7.80 | Cathedral Ceiling, Wood Floor |
| Dining Main | 2.62 x 2.98 | |
| Kitchen Main | 4.87 x 3.01 | |
| Mudroom Main | - | |
| Master Main | 2.98 x 3.44 | Closet |
| 2nd Br Main | 2.98 x 3.44 | Closet |
| 3rd Br Main | 2.98 x 3.44 | Closet |
| Bathroom Main | 1.70 x 2.98 |
| XXXXXXXX | XXX XX, XXXX |
XXXX XXX XXXX |
$XXX,XXX |
| XXX XX, XXXX |
XXXXXX XXX XXXX |
$XXX,XXX |
| XXXXXXXX XXXX | XXX XX, XXXX | $365,000 XXX XXXX |
| XXXXXXXX XXXXXX | XXX XX, XXXX | $349,900 XXX XXXX |

Whitestone Lake Central School
Elementary: PublicArgyle Public School
Elementary: PublicNobel Public School
Elementary: PublicSt Peter the Apostle School
Elementary: CatholicMcDougall Public School
Elementary: PublicParry Sound Public School School
Elementary: PublicÉcole secondaire de la Rivière-des-Français
Secondary: PublicÉcole secondaire Northern
Secondary: PublicNorthern Secondary School
Secondary: PublicÉcole secondaire catholique Franco-Cité
Secondary: CatholicAlmaguin Highlands Secondary School
Secondary: PublicParry Sound High School
Secondary: Public

