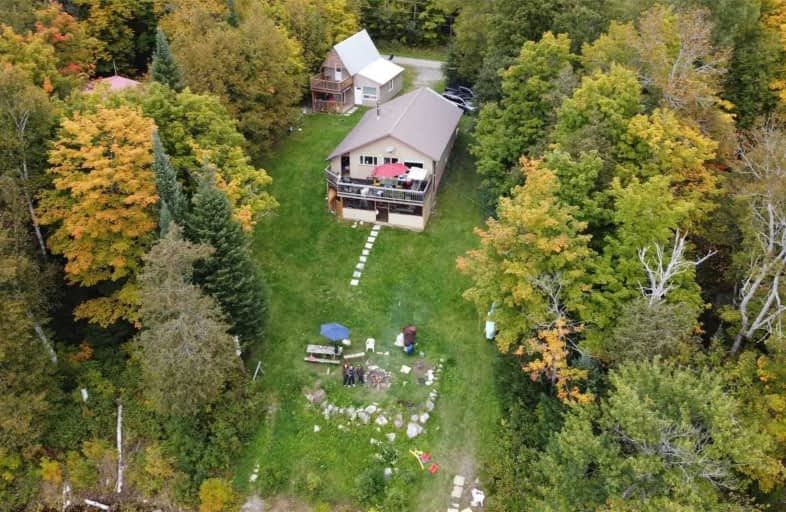Sold on Apr 21, 2021
Note: Property is not currently for sale or for rent.

-
Type: Cottage
-
Style: Bungalow
-
Lot Size: 110 x 138 Feet
-
Age: No Data
-
Taxes: $1,689 per year
-
Days on Site: 26 Days
-
Added: Mar 26, 2021 (3 weeks on market)
-
Updated:
-
Last Checked: 3 months ago
-
MLS®#: X5169962
-
Listed By: Century 21 president realty inc., brokerage
Spectacular Opportunity To Own This Renovated All Season Cottage; 3 Bedrooms & 1 Washroom On Main Floor; Quartz Kitchen Countertop; Backsplash; Engineered Hardwood Flooring; Finished Walk-Out Basement With 2 Bedrooms & A Powder Room; Backing Into Beautiful River; Bonus: Partially Finished Bunkie & Shed; Boat Launching, Fishing & Much More
Extras
Stove, Fridge, Washer, Dryer, Wood Stove (As Is), Lawn Mower, Generator, Bsmt Sofa Set, Bsmt Beds, 2 Small Beds (Main Flr); Exclude: Cellular Window Coverings Or Negotiable; (Negotiable: Main Flr Furnit, Paddle Boat, Canoe , Gas Bbq, Swing&
Property Details
Facts for 57 Shady Maple Trail, Whitestone
Status
Days on Market: 26
Last Status: Sold
Sold Date: Apr 21, 2021
Closed Date: May 28, 2021
Expiry Date: Nov 26, 2021
Sold Price: $570,000
Unavailable Date: Apr 21, 2021
Input Date: Mar 26, 2021
Prior LSC: Sold
Property
Status: Sale
Property Type: Cottage
Style: Bungalow
Area: Whitestone
Availability Date: Tba
Inside
Bedrooms: 3
Bedrooms Plus: 2
Bathrooms: 2
Kitchens: 1
Rooms: 9
Den/Family Room: No
Air Conditioning: None
Fireplace: No
Washrooms: 2
Building
Basement: Fin W/O
Heat Type: Baseboard
Heat Source: Electric
Exterior: Alum Siding
Exterior: Vinyl Siding
Water Supply Type: Lake/River
Water Supply: Other
Special Designation: Unknown
Parking
Driveway: Other
Garage Type: None
Covered Parking Spaces: 6
Total Parking Spaces: 6
Fees
Tax Year: 2020
Tax Legal Description: Pcl 12459 Sec Ns; Lt 84 Pl M333 T/W The Right In *
Taxes: $1,689
Land
Cross Street: Maple Island Rd & Sh
Municipality District: Whitestone
Fronting On: East
Pool: None
Sewer: Septic
Lot Depth: 138 Feet
Lot Frontage: 110 Feet
Rooms
Room details for 57 Shady Maple Trail, Whitestone
| Type | Dimensions | Description |
|---|---|---|
| Living Main | - | |
| Kitchen Main | - | |
| Breakfast Main | - | |
| Master Main | - | |
| 2nd Br Main | - | |
| 3rd Br Main | - | |
| 4th Br Bsmt | - | |
| 5th Br Bsmt | - | |
| Rec Bsmt | - |
| XXXXXXXX | XXX XX, XXXX |
XXXX XXX XXXX |
$XXX,XXX |
| XXX XX, XXXX |
XXXXXX XXX XXXX |
$XXX,XXX |
| XXXXXXXX XXXX | XXX XX, XXXX | $570,000 XXX XXXX |
| XXXXXXXX XXXXXX | XXX XX, XXXX | $499,900 XXX XXXX |

Whitestone Lake Central School
Elementary: PublicArgyle Public School
Elementary: PublicMagnetawan Central Public School
Elementary: PublicNobel Public School
Elementary: PublicSt Peter the Apostle School
Elementary: CatholicMcDougall Public School
Elementary: PublicÉcole secondaire de la Rivière-des-Français
Secondary: PublicÉcole secondaire Northern
Secondary: PublicNorthern Secondary School
Secondary: PublicÉcole secondaire catholique Franco-Cité
Secondary: CatholicAlmaguin Highlands Secondary School
Secondary: PublicParry Sound High School
Secondary: Public

