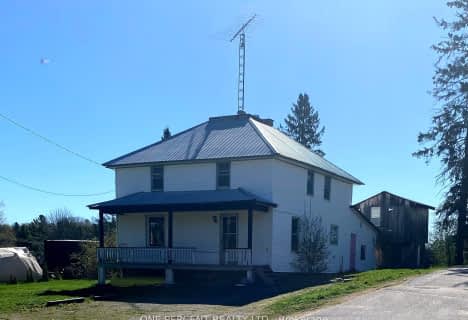
Whitestone Lake Central School
Elementary: Public
2.72 km
Argyle Public School
Elementary: Public
34.24 km
Magnetawan Central Public School
Elementary: Public
16.05 km
Nobel Public School
Elementary: Public
30.04 km
St Peter the Apostle School
Elementary: Catholic
32.62 km
McDougall Public School
Elementary: Public
29.10 km
École secondaire Northern
Secondary: Public
83.57 km
Northern Secondary School
Secondary: Public
83.57 km
École secondaire catholique Franco-Cité
Secondary: Catholic
83.47 km
Almaguin Highlands Secondary School
Secondary: Public
43.32 km
Parry Sound High School
Secondary: Public
33.70 km
Huntsville High School
Secondary: Public
59.25 km

