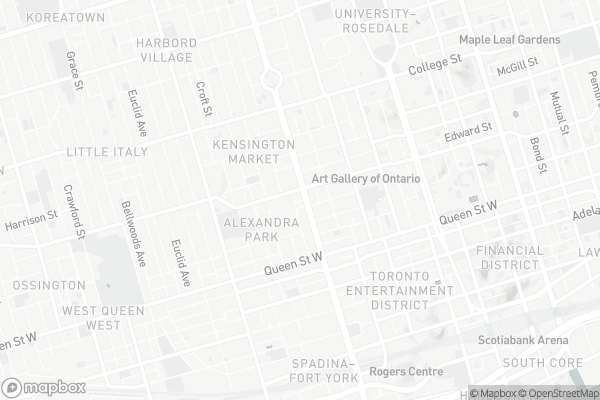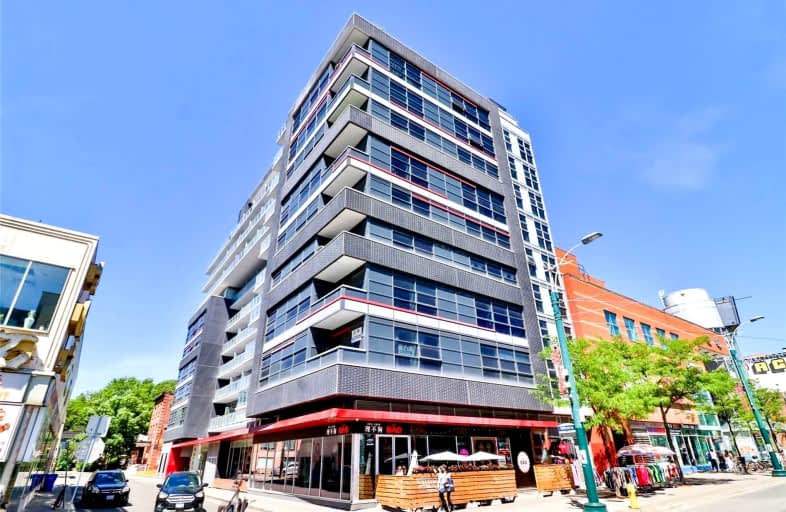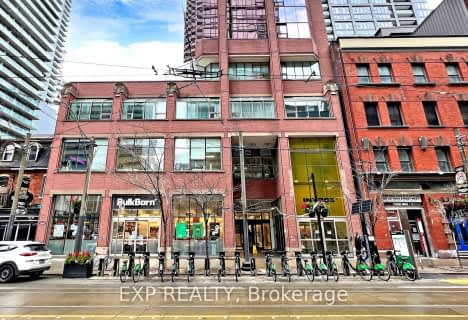Very Walkable
- Most errands can be accomplished on foot.
Rider's Paradise
- Daily errands do not require a car.
Biker's Paradise
- Daily errands do not require a car.

Downtown Vocal Music Academy of Toronto
Elementary: PublicALPHA Alternative Junior School
Elementary: PublicBeverley School
Elementary: PublicOgden Junior Public School
Elementary: PublicLord Lansdowne Junior and Senior Public School
Elementary: PublicRyerson Community School Junior Senior
Elementary: PublicOasis Alternative
Secondary: PublicSubway Academy II
Secondary: PublicHeydon Park Secondary School
Secondary: PublicContact Alternative School
Secondary: PublicSt Joseph's College School
Secondary: CatholicCentral Technical School
Secondary: Public-
華隆亞洲超市
Spadina Avenue, Toronto 0.07km -
Kai Wei Supermarket
253 Spadina Avenue, Toronto 0.07km -
shinning gold import & export products
542 Dundas Street West, Toronto 0.1km
-
LCBO
337 Spadina Avenue, Toronto 0.29km -
Wine Rack
267 Augusta Avenue, Toronto 0.49km -
Peter Pan Bistro
373 Queen Street West, Toronto 0.51km
-
Goldstone Noodle Restaurant
266 Spadina Avenue, Toronto 0.01km -
Bao Restaurant Chinatown 狗不理多伦多中国城店 GOUBULI
272 Spadina Avenue, Toronto 0.02km -
The Famous Owl of Minerva
2 280 Spadina Avenue, Spadina Crescent Unit A,2F, Toronto 0.04km
-
Kung Fu Tea on Spadina
264 Spadina Avenue, Toronto 0.03km -
Hong Kong Island Dim Sum House
248 Spadina Avenue, Toronto 0.08km -
HIGHER
493A Dundas Street West, Toronto 0.1km
-
Scotiabank
292 Spadina Avenue, Toronto 0.08km -
National Bank
501 Dundas Street West, Toronto 0.09km -
HSBC Bank Canada
222 Spadina Avenue, Toronto 0.1km
-
Less Emissions
500-160 John Street, Toronto 0.65km -
Petro-Canada
55 Spadina Avenue, Toronto 0.89km -
Shell
38 Spadina Avenue, Toronto 0.93km
-
Willow Movement
283 Spadina Avenue 3rd floor, Toronto 0.08km -
Yoga from the Heart Canada
283 Spadina Avenue 3rd floor, Toronto 0.08km -
Share bike Toronto
315A Spadina Avenue, Toronto 0.21km
-
Huron Square
Huron St &, Dundas Street West, Toronto 0.21km -
Bellevue Square Park
5 Bellevue Avenue, Toronto 0.34km -
Randy Padmore Park
Old Toronto 0.34km
-
UHN Library and Information Services
University Health Network Toronto Western Hospital West Wing 3-438, 399 Bathurst Street, Toronto 0.58km -
Toronto Public Library - Sanderson Branch
327 Bathurst Street, Toronto 0.59km -
Dorothy H. Hoover Library
113 McCaul Street, Toronto 0.62km
-
Center Hed Medica
280 Spadina Av, Toronto 0.07km -
W & H.S COMMERCIAL BUILDING
302 Spadina Avenue, Toronto 0.13km -
Chinatown Medical Center
480 Dundas Street West, Toronto 0.16km
-
Toronto Manning Drug Mart
260 Spadina Avenue, Toronto 0.04km -
Hui's Pharmacy
280 Spadina Avenue, Toronto 0.06km -
Vita Pharmacy
525 Dundas Street West, Toronto 0.07km
-
Toronto Happy Go Gift Center
Spadina Avenue, Toronto 0.03km -
Dragon City Mall
280 Spadina Avenue, Toronto 0.03km -
Store
222 Spadina Avenue, Toronto 0.13km
-
Video Cabaret
408 Queen Street West, Toronto 0.39km -
Socialive Media INC.
388 Richmond Street West, Toronto 0.5km -
Necessary Angel Theatre
401 Richmond Street West #393, Toronto 0.57km
-
Echo Karaoke& Bar in Dragon City
280 Spadina Avenue 2nd Level, Toronto 0.06km -
8090Karaoke
530 Dundas St West Second Floor, Toronto 0.09km -
K-ONE KTV
526 Dundas Street West, Toronto 0.09km
More about this building
View 10 Willison Square, Toronto- 2 bath
- 3 bed
- 800 sqft
3311-125 Blue Jays Way, Toronto, Ontario • M5V 0N5 • Waterfront Communities C01
- 1 bath
- 3 bed
- 1000 sqft
501-393 King Street West, Toronto, Ontario • M5V 3G8 • Waterfront Communities C01
- 1 bath
- 3 bed
- 700 sqft
2410-251 Jarvis Street, Toronto, Ontario • M5B 2C2 • Church-Yonge Corridor
- 1 bath
- 3 bed
- 900 sqft
705-75 Dalhousie Street, Toronto, Ontario • M5B 2R9 • Church-Yonge Corridor
- 1 bath
- 3 bed
- 700 sqft
1616-251 Dundas Street East, Toronto, Ontario • M5B 0C3 • Church-Yonge Corridor
- 2 bath
- 3 bed
- 800 sqft
3004-65 Mutual Street, Toronto, Ontario • M5B 2A9 • Church-Yonge Corridor
- 2 bath
- 3 bed
- 700 sqft
2105-215 Queen Street, Toronto, Ontario • M5V 0P5 • Waterfront Communities C01








